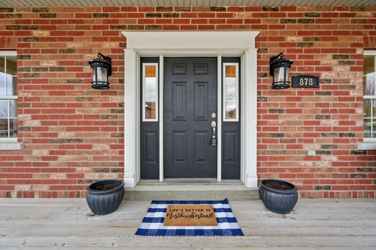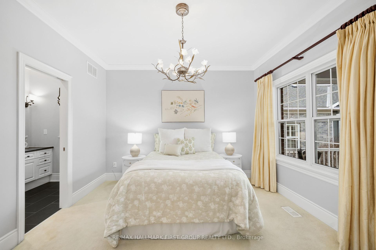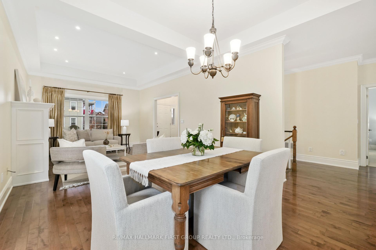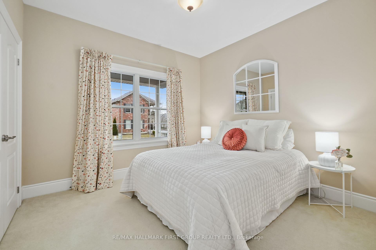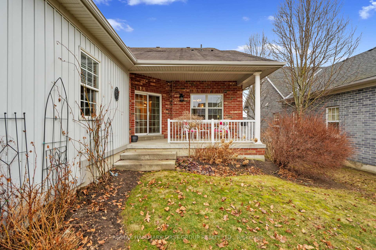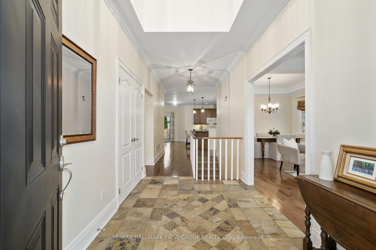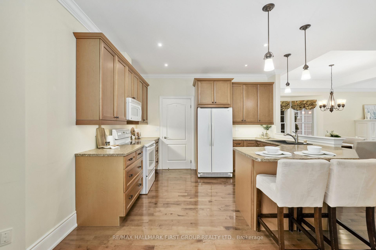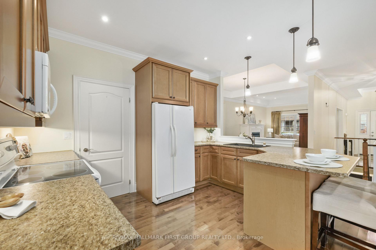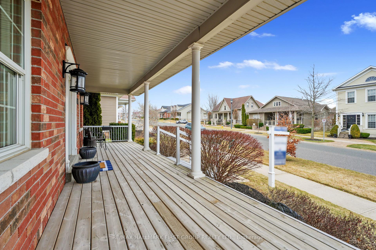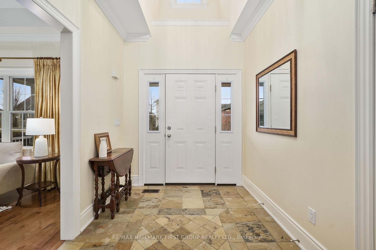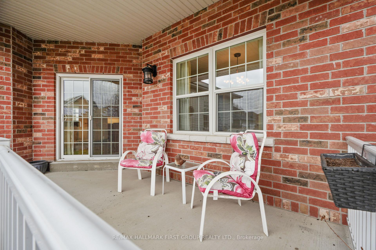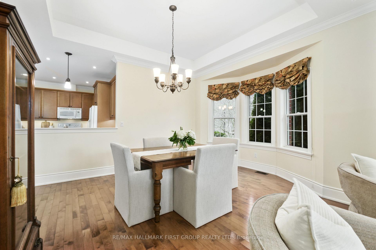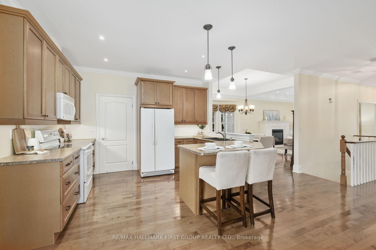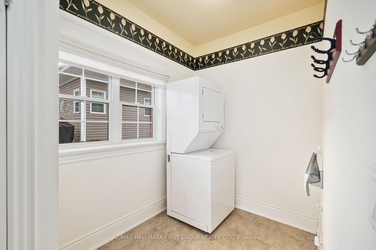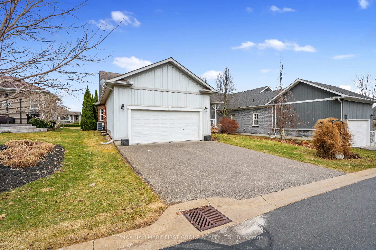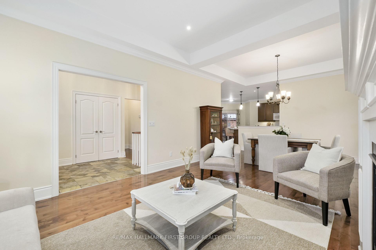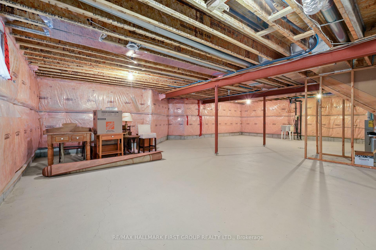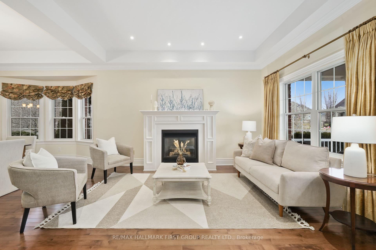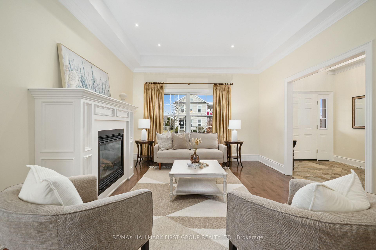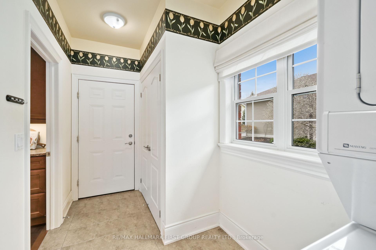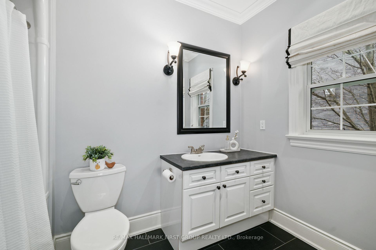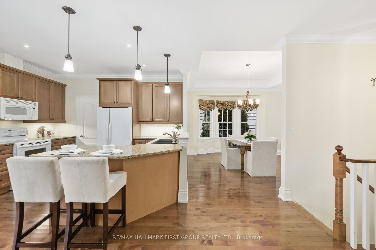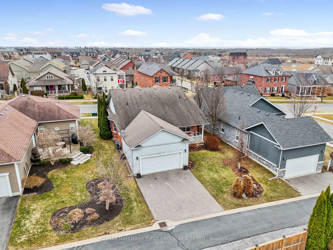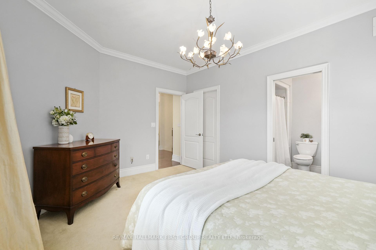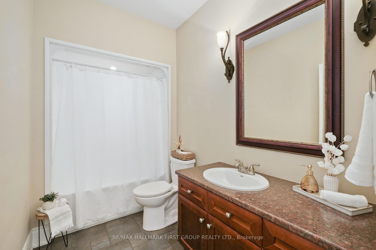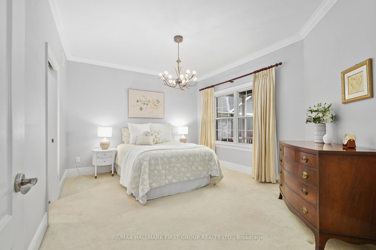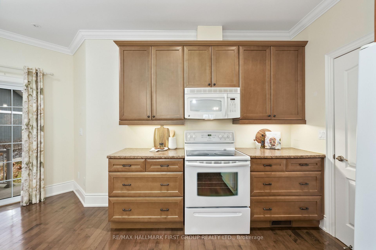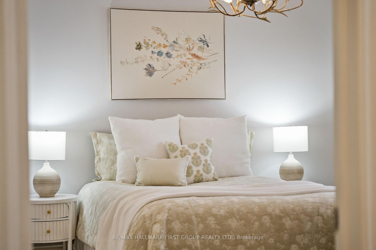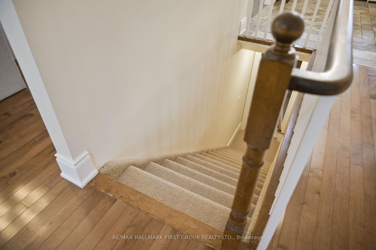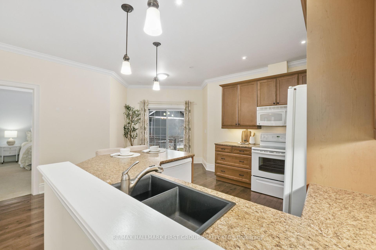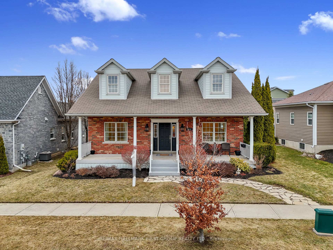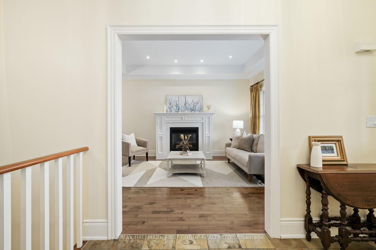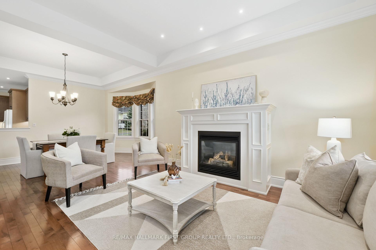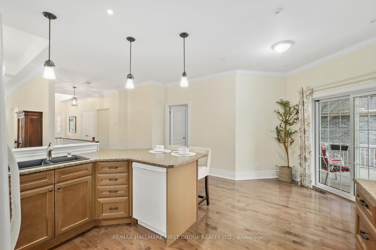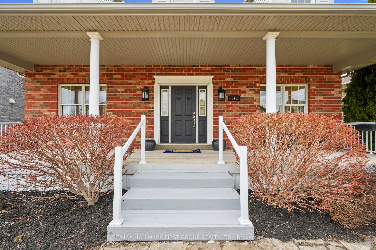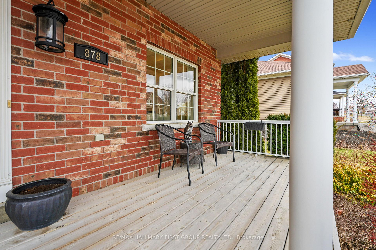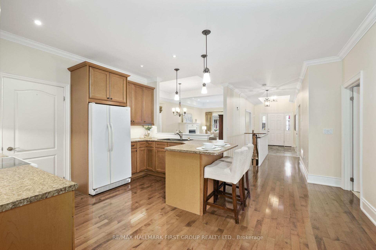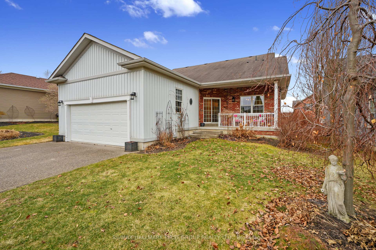$879,900
Available - For Sale
Listing ID: X12034262
878 Carlisle Stre , Cobourg, K9A 0C3, Northumberland
| Situated in the highly desirable New Amherst community, this well-kept, turnkey bungalow offers the ease and convenience of one-level living. A spacious covered front patio with a stone path leading to the entrance sets the stage for this inviting home. Step inside to a bright, grand foyer that seamlessly flows into open-concept living spaces. Sleek flooring, a natural gas fireplace, and a tray ceiling with recessed lighting enhance the warmth and style of the living area. The formal dining space features a bay window and is ideal for hosting large gatherings or intimate dinners. Designed for both function and style, the kitchen boasts rich wood cabinetry, built-in appliances, a breakfast bar with pendant lighting, and an informal dining area with direct access to the covered patio, perfect for effortless outdoor entertaining. A direct connection from the garage to the kitchen ensures easy grocery unloading in any weather. The main-floor primary suite offers a generous layout, a walk-in closet, and a private ensuite. A well-appointed guest bedroom and full guest bath provide comfort for visitors. The conveniently located laundry area, with a spacious double-door storage closet, enhances everyday practicality. The lower level presents a blank canvas, ready for customization to suit your lifestyle needs. Outside, a spacious back patio overlooks a low-maintenance yard, offering a peaceful retreat. Located just moments from Cobourg's top amenities, including Northumberland Hills Hospital, and with easy access to Highway 401, this home is the perfect blend of comfort, convenience, and carefree living. |
| Price | $879,900 |
| Taxes: | $5564.00 |
| Occupancy: | Vacant |
| Address: | 878 Carlisle Stre , Cobourg, K9A 0C3, Northumberland |
| Directions/Cross Streets: | Carlisle St & New Amherst Blvd |
| Rooms: | 8 |
| Bedrooms: | 2 |
| Bedrooms +: | 0 |
| Family Room: | F |
| Basement: | Unfinished, Full |
| Level/Floor | Room | Length(ft) | Width(ft) | Descriptions | |
| Room 1 | Main | Living Ro | 12.63 | 14.24 | Fireplace |
| Room 2 | Main | Dining Ro | 14.56 | 11.09 | |
| Room 3 | Main | Kitchen | 18.7 | 14.96 | Walk-Out |
| Room 4 | Main | Laundry | 6.46 | 12.5 | Access To Garage |
| Room 5 | Main | Primary B | 14.56 | 11.61 | |
| Room 6 | Main | Bathroom | 9.91 | 5.58 | 3 Pc Ensuite |
| Room 7 | Main | Bedroom 2 | 10.82 | 10.96 | |
| Room 8 | Main | Bathroom | 9.91 | 5.35 | 4 Pc Bath |
| Room 9 | Basement | Other | 38.8 | 40.28 |
| Washroom Type | No. of Pieces | Level |
| Washroom Type 1 | 3 | Main |
| Washroom Type 2 | 4 | Main |
| Washroom Type 3 | 0 | |
| Washroom Type 4 | 0 | |
| Washroom Type 5 | 0 |
| Total Area: | 0.00 |
| Property Type: | Detached |
| Style: | Bungalow |
| Exterior: | Brick |
| Garage Type: | Attached |
| (Parking/)Drive: | Private Do |
| Drive Parking Spaces: | 2 |
| Park #1 | |
| Parking Type: | Private Do |
| Park #2 | |
| Parking Type: | Private Do |
| Pool: | None |
| Approximatly Square Footage: | 1500-2000 |
| Property Features: | Rec./Commun., School |
| CAC Included: | N |
| Water Included: | N |
| Cabel TV Included: | N |
| Common Elements Included: | N |
| Heat Included: | N |
| Parking Included: | N |
| Condo Tax Included: | N |
| Building Insurance Included: | N |
| Fireplace/Stove: | Y |
| Heat Type: | Forced Air |
| Central Air Conditioning: | Central Air |
| Central Vac: | N |
| Laundry Level: | Syste |
| Ensuite Laundry: | F |
| Sewers: | Sewer |
| Utilities-Cable: | A |
| Utilities-Hydro: | Y |
$
%
Years
This calculator is for demonstration purposes only. Always consult a professional
financial advisor before making personal financial decisions.
| Although the information displayed is believed to be accurate, no warranties or representations are made of any kind. |
| RE/MAX HALLMARK FIRST GROUP REALTY LTD. |
|
|

Noble Sahota
Broker
Dir:
416-889-2418
Bus:
416-889-2418
Fax:
905-789-6200
| Virtual Tour | Book Showing | Email a Friend |
Jump To:
At a Glance:
| Type: | Freehold - Detached |
| Area: | Northumberland |
| Municipality: | Cobourg |
| Neighbourhood: | Cobourg |
| Style: | Bungalow |
| Tax: | $5,564 |
| Beds: | 2 |
| Baths: | 2 |
| Fireplace: | Y |
| Pool: | None |
Locatin Map:
Payment Calculator:
.png?src=Custom)
