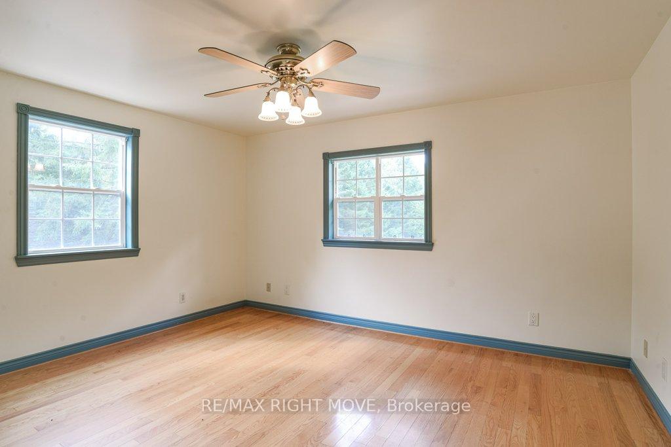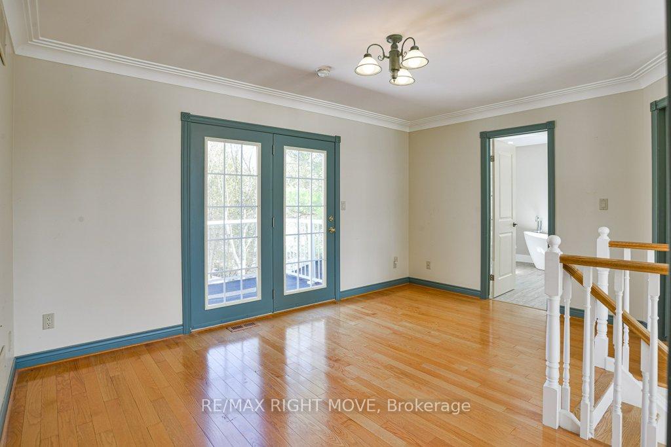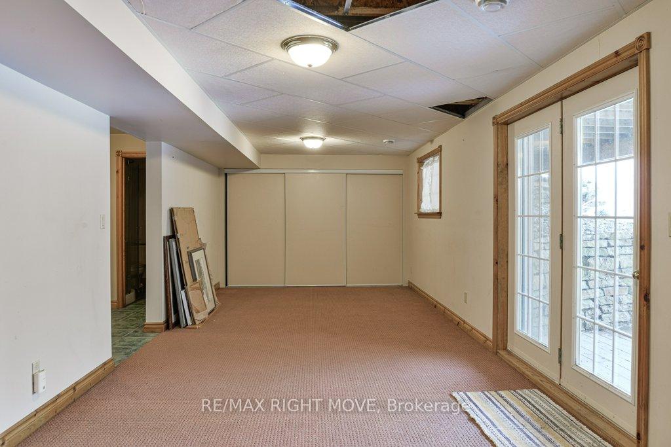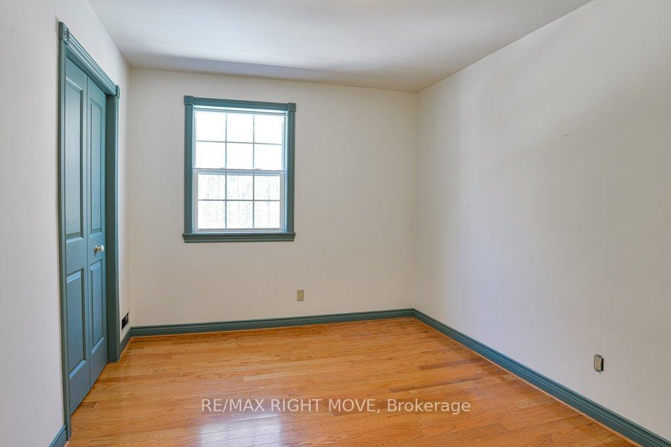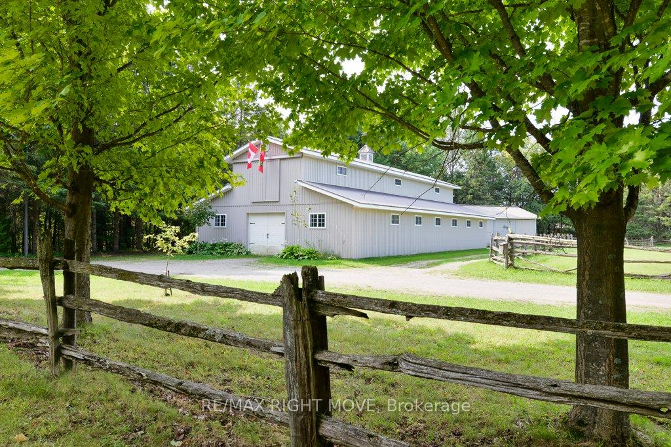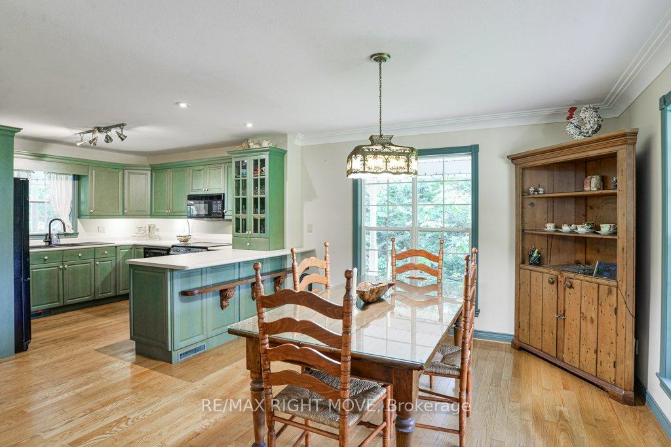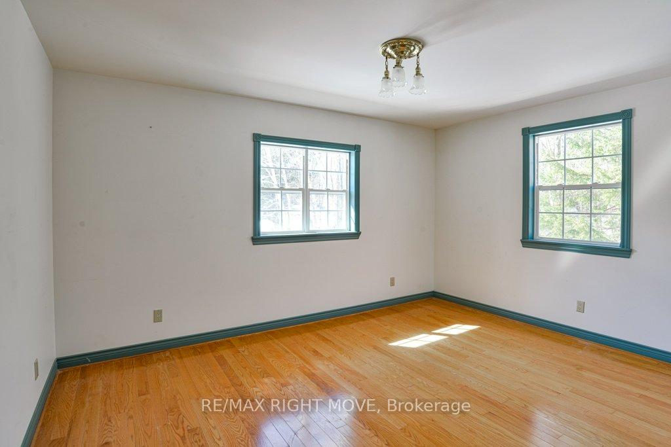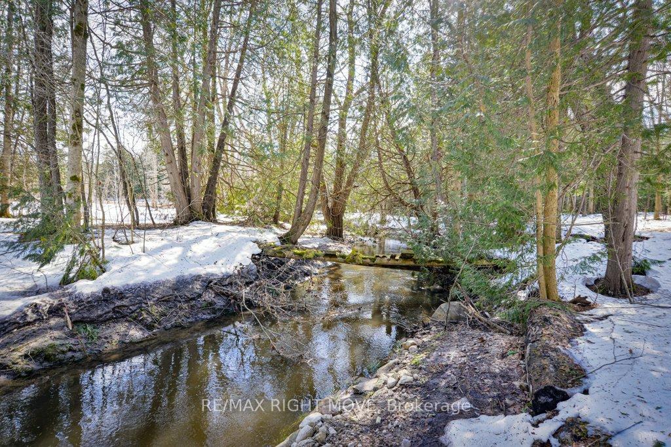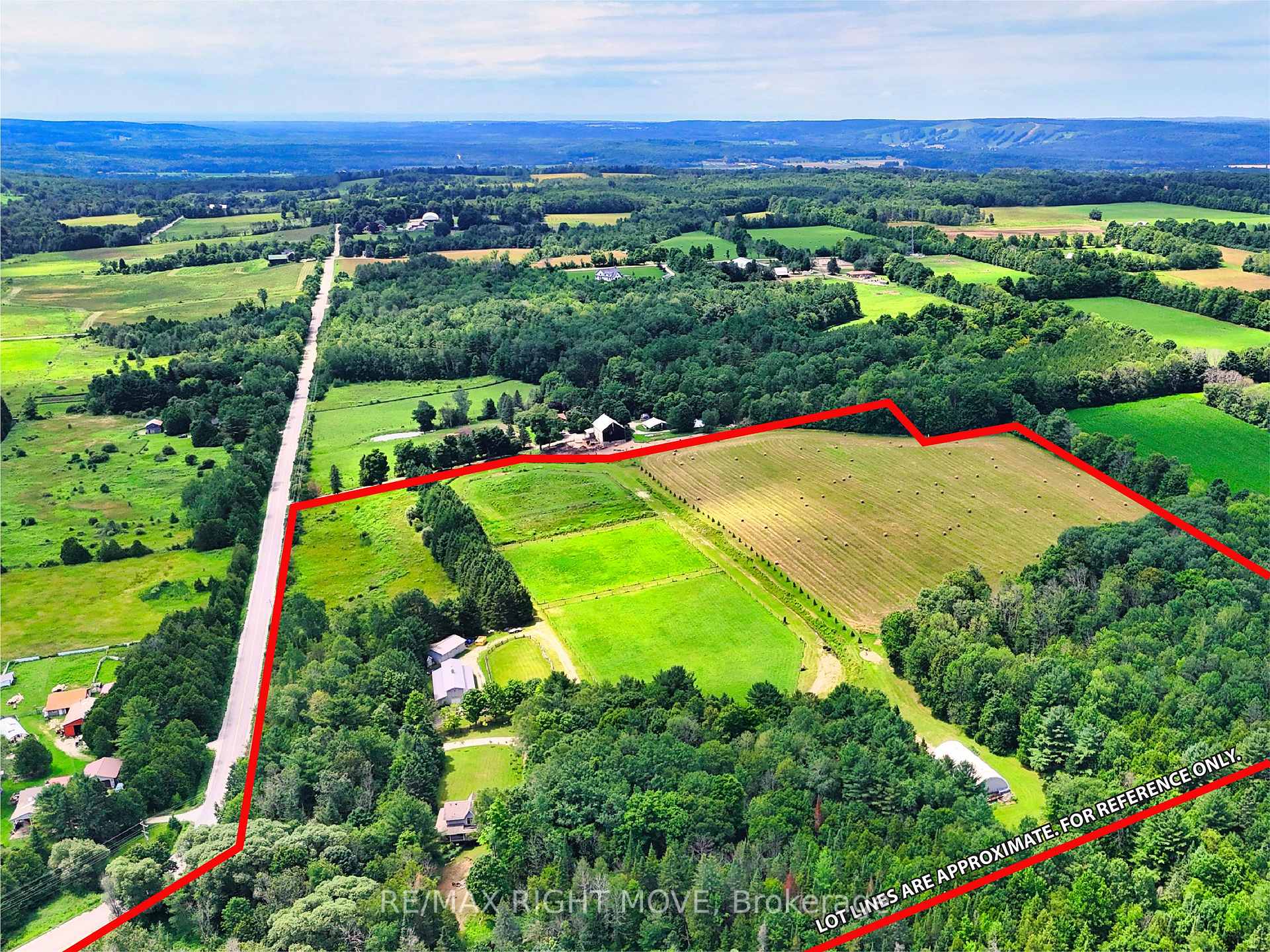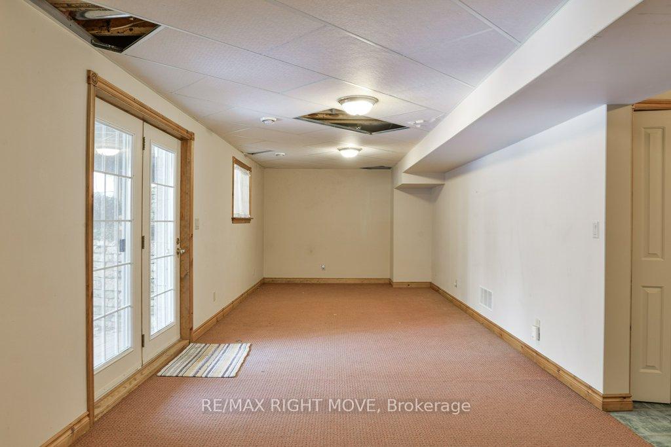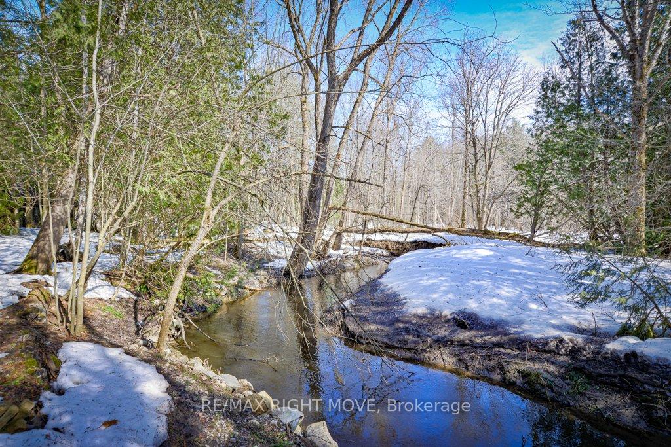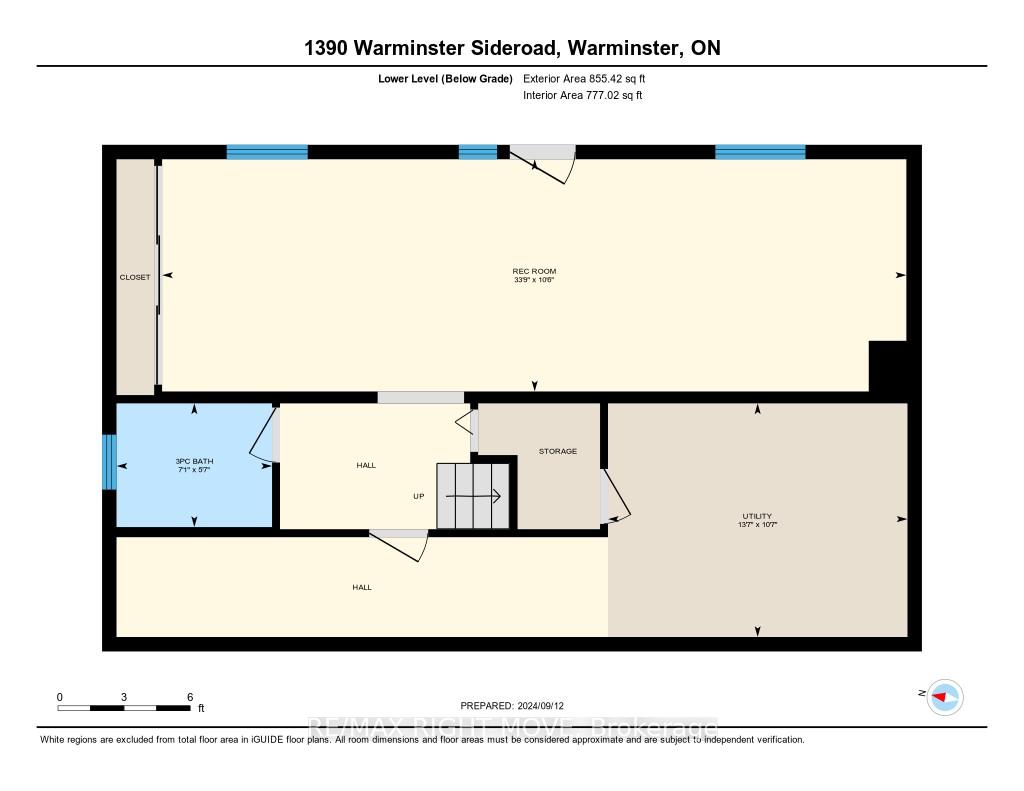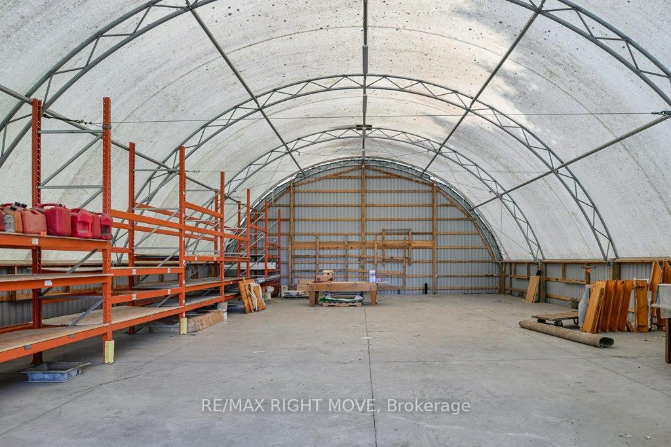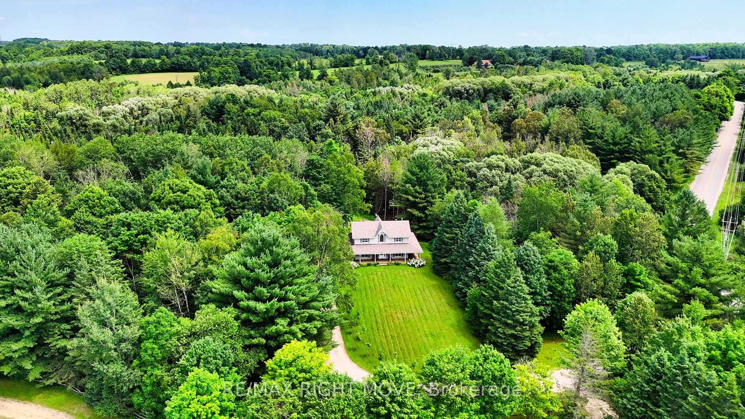$1,990,000
Available - For Sale
Listing ID: S9353471
1390 Warminster Side , Oro-Medonte, L0K 2G0, Simcoe
| Act now to own this secluded 40-acre property located in the hills of Oro-Medonte Township between Orillia and Barrie. This property is ideal as an equestrian/hobby farm or private country estate. Hidden from the road and nestled in a mature forest, the 2-storey home built in 1998, features an inviting wrap-around verandah with sweeping vistas of the surrounding landscape. The house is gorgeous and upgraded with hardwood floors and crown molding. The front entrance opens to a 2-storey high foyer and flows into the open concept dining room/kitchen on one side and spacious living room with propane fireplace on the other. A French door off the kitchen leads to the mud room, a 2pc bath, main floor laundry facilities and back door access to the verandah. The second floor features three bedrooms, a new 5pc. bathroom and a den. The basement is mostly finished and includes a walkout. The backyard paradise includes a pond and a rustic covered bridge that spans a year-round stream. Equestrian enthusiasts will delight in the equine training track & modern outbuildings. The main barn (36'x70') was built in 2004 and includes 7 stalls, a wash bay and an insulated, heated workshop. Other outbuildings include a drive-shed 40'x 25', wood storage barn 20'x28; a detached triple garage 34'x 26' and two garden sheds. |
| Price | $1,990,000 |
| Taxes: | $3489.47 |
| Assessment Year: | 2024 |
| Occupancy by: | Vacant |
| Address: | 1390 Warminster Side , Oro-Medonte, L0K 2G0, Simcoe |
| Acreage: | 25-49.99 |
| Directions/Cross Streets: | Line 12 North and warminster Sideroad |
| Rooms: | 8 |
| Rooms +: | 3 |
| Bedrooms: | 3 |
| Bedrooms +: | 0 |
| Family Room: | T |
| Basement: | Partially Fi, Walk-Out |
| Level/Floor | Room | Length(ft) | Width(ft) | Descriptions | |
| Room 1 | Main | Living Ro | 15.09 | 23.09 | Crown Moulding, Fireplace, Hardwood Floor |
| Room 2 | Main | Dining Ro | 10.99 | 14.07 | Open Concept, Crown Moulding, Hardwood Floor |
| Room 3 | Main | Kitchen | 12.17 | 10.99 | Combined w/Dining, French Doors, Hardwood Floor |
| Room 4 | Main | Bathroom | 6 | 3.58 | 2 Pc Bath, Tile Floor |
| Room 5 | Second | Den | 11.32 | 14.56 | Hardwood Floor, W/O To Balcony, Crown Moulding |
| Room 6 | Second | Primary B | 13.42 | 14.24 | Hardwood Floor |
| Room 7 | Second | Bedroom 2 | 13.42 | 14.07 | Hardwood Floor |
| Room 8 | Second | Bedroom 3 | 9.15 | 11.09 | Hardwood Floor |
| Room 9 | Second | Bathroom | 8.82 | 10.5 | 5 Pc Bath, Soaking Tub, Separate Shower |
| Room 10 | Basement | Bathroom | 5.58 | 7.08 | 3 Pc Bath, Tile Floor |
| Room 11 | Basement | Family Ro | 10.5 | 33.75 | Broadloom, Walk-Out |
| Washroom Type | No. of Pieces | Level |
| Washroom Type 1 | 2 | Main |
| Washroom Type 2 | 5 | Second |
| Washroom Type 3 | 3 | Basement |
| Washroom Type 4 | 0 | |
| Washroom Type 5 | 0 |
| Total Area: | 0.00 |
| Approximatly Age: | 16-30 |
| Property Type: | Rural Residential |
| Style: | 2-Storey |
| Exterior: | Vinyl Siding |
| Garage Type: | Detached |
| (Parking/)Drive: | Available |
| Drive Parking Spaces: | 20 |
| Park #1 | |
| Parking Type: | Available |
| Park #2 | |
| Parking Type: | Available |
| Pool: | None |
| Other Structures: | Barn, Drive Sh |
| Approximatly Age: | 16-30 |
| Approximatly Square Footage: | 1500-2000 |
| Property Features: | Golf, Ravine |
| CAC Included: | N |
| Water Included: | N |
| Cabel TV Included: | N |
| Common Elements Included: | N |
| Heat Included: | N |
| Parking Included: | N |
| Condo Tax Included: | N |
| Building Insurance Included: | N |
| Fireplace/Stove: | Y |
| Heat Type: | Forced Air |
| Central Air Conditioning: | Central Air |
| Central Vac: | Y |
| Laundry Level: | Syste |
| Ensuite Laundry: | F |
| Elevator Lift: | False |
| Sewers: | Septic |
| Water: | Dug Well |
| Water Supply Types: | Dug Well |
| Utilities-Cable: | N |
| Utilities-Hydro: | Y |
$
%
Years
This calculator is for demonstration purposes only. Always consult a professional
financial advisor before making personal financial decisions.
| Although the information displayed is believed to be accurate, no warranties or representations are made of any kind. |
| RE/MAX RIGHT MOVE |
|
|

Noble Sahota
Broker
Dir:
416-889-2418
Bus:
416-889-2418
Fax:
905-789-6200
| Virtual Tour | Book Showing | Email a Friend |
Jump To:
At a Glance:
| Type: | Freehold - Rural Residential |
| Area: | Simcoe |
| Municipality: | Oro-Medonte |
| Neighbourhood: | Rural Oro-Medonte |
| Style: | 2-Storey |
| Approximate Age: | 16-30 |
| Tax: | $3,489.47 |
| Beds: | 3 |
| Baths: | 3 |
| Fireplace: | Y |
| Pool: | None |
Locatin Map:
Payment Calculator:
.png?src=Custom)



