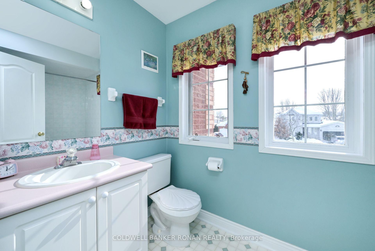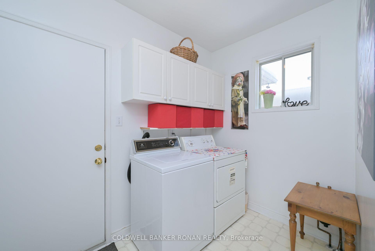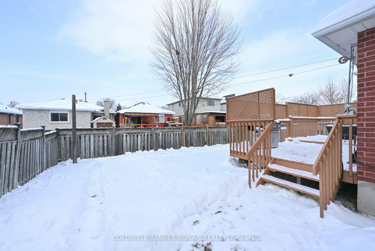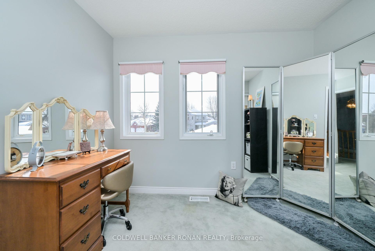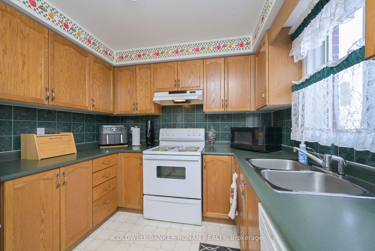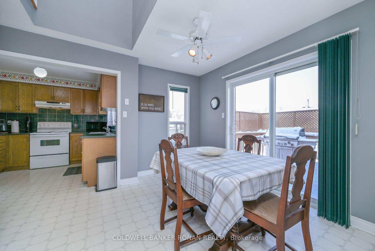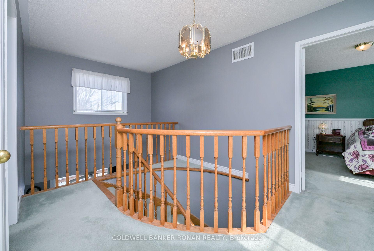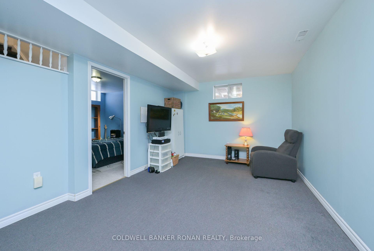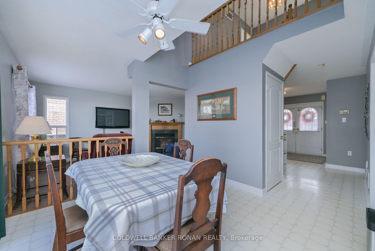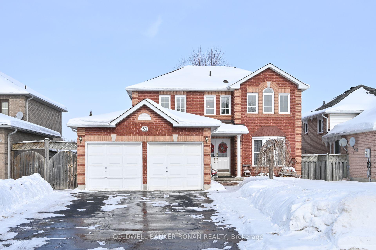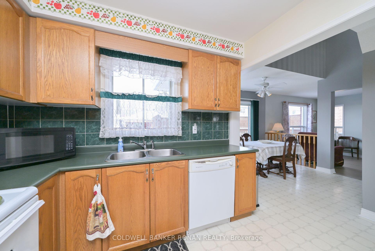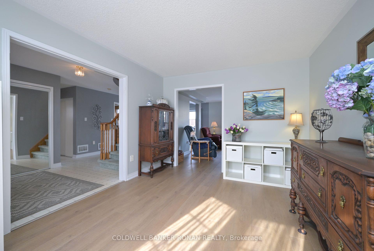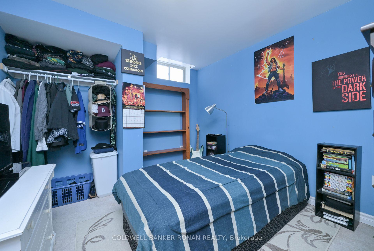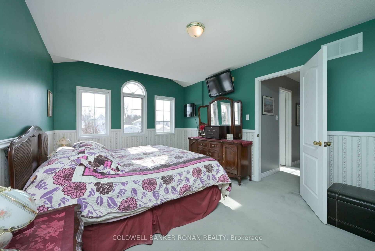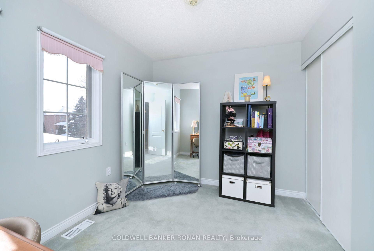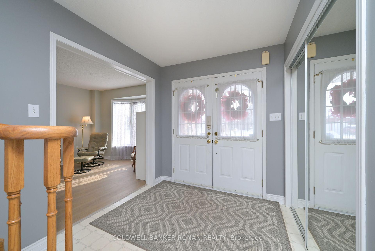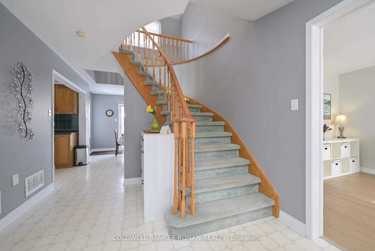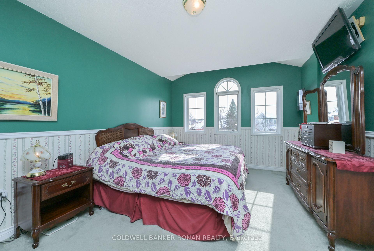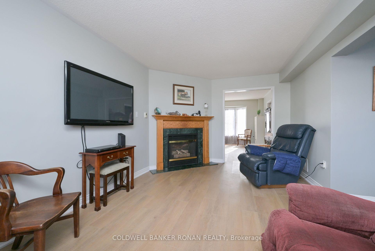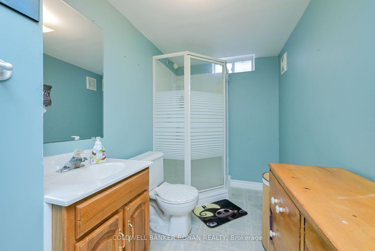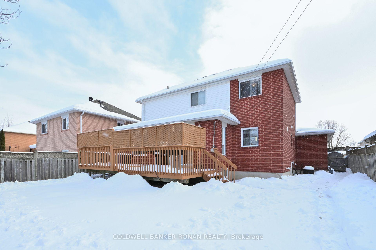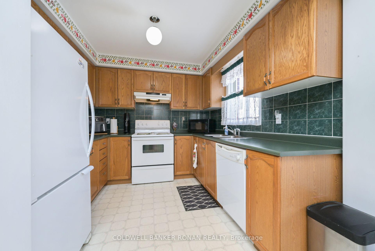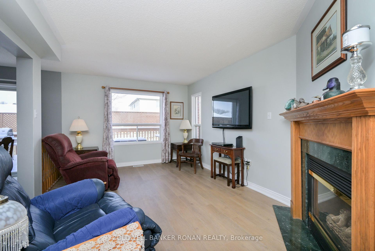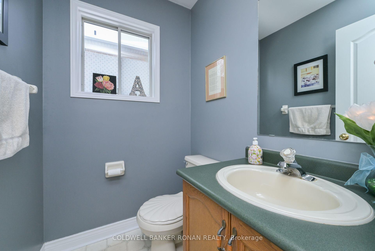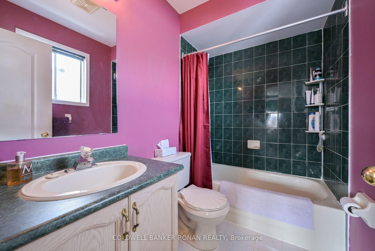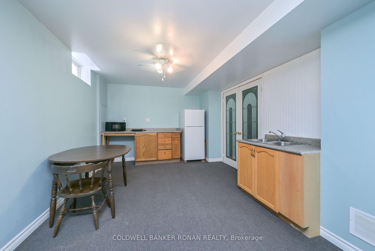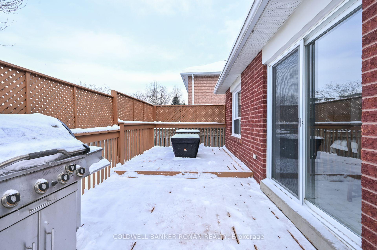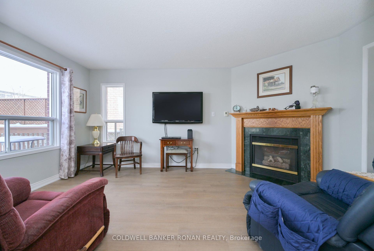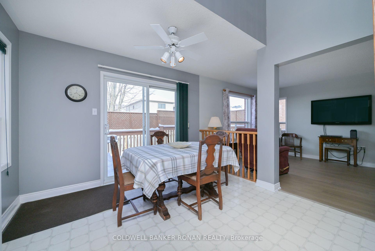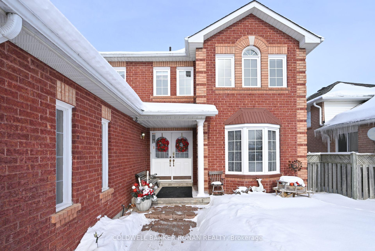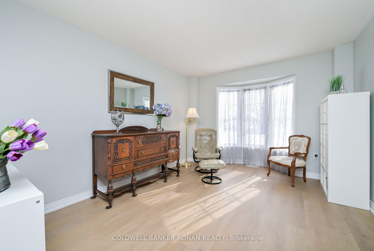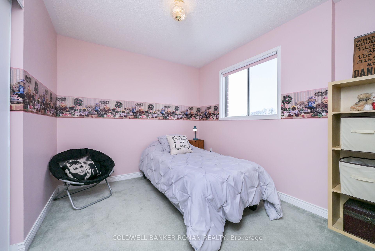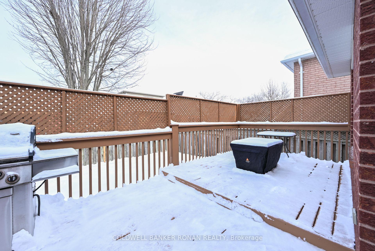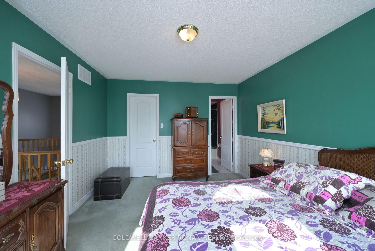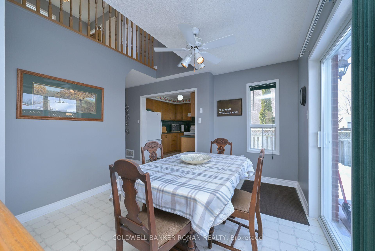$915,000
Available - For Sale
Listing ID: N11996441
51 Darling Cres , New Tecumseth, L9R 1P7, Simcoe
| Welcome to this beautiful two-story home situated on a quiet and highly sought-after crescent, offering the perfect blend of comfort and convenience. Boasting approximately 2000 sq ft of finished space and ideally located within walking distance to both elementary and high schools. This home is perfect for families looking for a safe and accessible community. This spacious property features no sidewalk, allowing for generous 4 vehicle parking in addition to a double-car garage. Inside, the main floor boasts newer laminate flooring, a bright and open layout, main floor laundry, and interior garage access for added convenience. The kitchen and dining area offer a seamless flow to the private backyard, a walkout to a spacious deck and a fully fenced yard, perfect for relaxing or entertaining. Upstairs, there are three generously sized bedrooms, while the lower level offers a fourth bedroom, creating the potential for an in-law suite or additional living space. A brand-new furnace installed in 2025 ensures efficiency and comfort throughout the seasons. This home is truly a fantastic opportunity for those seeking space, functionality, and a prime location. |
| Price | $915,000 |
| Taxes: | $4133.34 |
| Occupancy by: | Owner |
| Address: | 51 Darling Cres , New Tecumseth, L9R 1P7, Simcoe |
| Directions/Cross Streets: | Darling Cres & Gray Ave |
| Rooms: | 9 |
| Rooms +: | 3 |
| Bedrooms: | 3 |
| Bedrooms +: | 1 |
| Family Room: | F |
| Basement: | Finished |
| Level/Floor | Room | Length(ft) | Width(ft) | Descriptions | |
| Room 1 | Main | Living Ro | 10.96 | 14.86 | Laminate, Bay Window |
| Room 2 | Main | Family Ro | 10.96 | 15.91 | Laminate, Gas Fireplace |
| Room 3 | Main | Dining Ro | 11.09 | 10.23 | Vinyl Floor, W/O To Deck |
| Room 4 | Main | Kitchen | 9.12 | 9.22 | Vinyl Floor |
| Room 5 | Main | Laundry | 8.99 | 6 | Vinyl Floor, W/O To Garage |
| Room 6 | Main | Foyer | 9.77 | 9.77 | Vinyl Floor, Closet |
| Room 7 | Upper | Primary B | 11.05 | 15.55 | Broadloom, 3 Pc Ensuite |
| Room 8 | Upper | Bedroom 2 | 10.04 | 8.79 | Broadloom, California Shutters |
| Room 9 | Upper | Bedroom 3 | 9.97 | 9.22 | Broadloom, Closet |
| Room 10 | Lower | Bedroom 4 | 10 | 10.69 | Broadloom, Closet |
| Room 11 | Lower | Other | 12.27 | 10.99 | Wet Bar, Combined w/Living, Broadloom |
| Room 12 | Lower | Living Ro | 16.86 | 11.12 | Broadloom, Combined w/Kitchen |
| Washroom Type | No. of Pieces | Level |
| Washroom Type 1 | 2 | Main |
| Washroom Type 2 | 4 | Second |
| Washroom Type 3 | 3 | Basement |
| Washroom Type 4 | 0 | |
| Washroom Type 5 | 0 |
| Total Area: | 0.00 |
| Property Type: | Detached |
| Style: | 2-Storey |
| Exterior: | Brick |
| Garage Type: | Built-In |
| (Parking/)Drive: | Inside Ent |
| Drive Parking Spaces: | 4 |
| Park #1 | |
| Parking Type: | Inside Ent |
| Park #2 | |
| Parking Type: | Inside Ent |
| Park #3 | |
| Parking Type: | Private Do |
| Pool: | None |
| Other Structures: | Garden Shed |
| Approximatly Square Footage: | 1500-2000 |
| Property Features: | Hospital, Library |
| CAC Included: | N |
| Water Included: | N |
| Cabel TV Included: | N |
| Common Elements Included: | N |
| Heat Included: | N |
| Parking Included: | N |
| Condo Tax Included: | N |
| Building Insurance Included: | N |
| Fireplace/Stove: | Y |
| Heat Type: | Forced Air |
| Central Air Conditioning: | Central Air |
| Central Vac: | Y |
| Laundry Level: | Syste |
| Ensuite Laundry: | F |
| Elevator Lift: | False |
| Sewers: | Sewer |
| Utilities-Cable: | A |
| Utilities-Hydro: | Y |
$
%
Years
This calculator is for demonstration purposes only. Always consult a professional
financial advisor before making personal financial decisions.
| Although the information displayed is believed to be accurate, no warranties or representations are made of any kind. |
| COLDWELL BANKER RONAN REALTY |
|
|

Noble Sahota
Broker
Dir:
416-889-2418
Bus:
416-889-2418
Fax:
905-789-6200
| Virtual Tour | Book Showing | Email a Friend |
Jump To:
At a Glance:
| Type: | Freehold - Detached |
| Area: | Simcoe |
| Municipality: | New Tecumseth |
| Neighbourhood: | Alliston |
| Style: | 2-Storey |
| Tax: | $4,133.34 |
| Beds: | 3+1 |
| Baths: | 4 |
| Fireplace: | Y |
| Pool: | None |
Locatin Map:
Payment Calculator:
.png?src=Custom)
