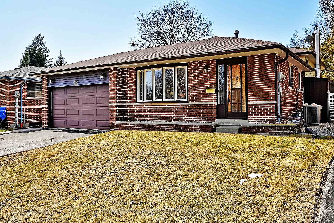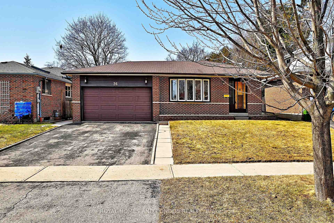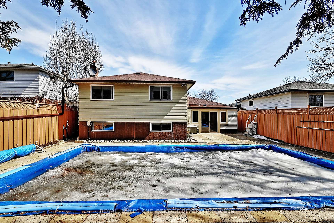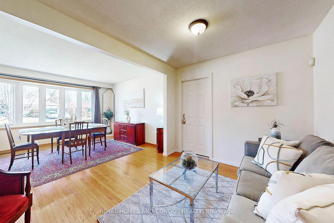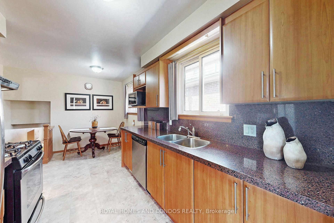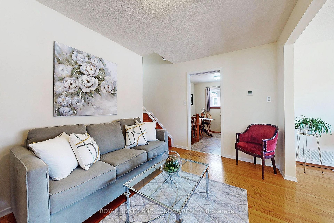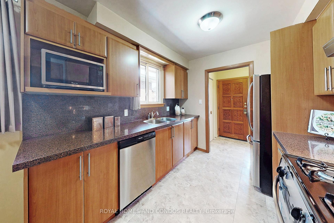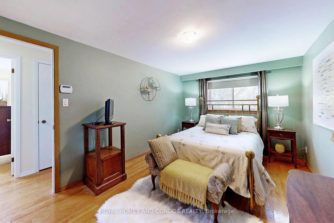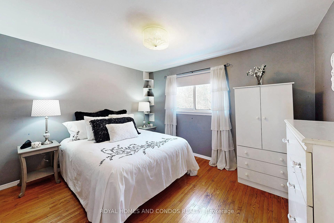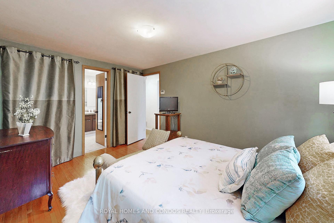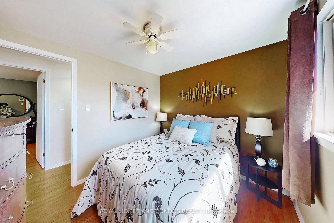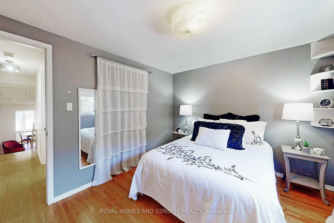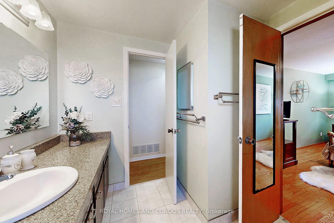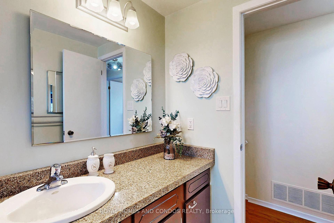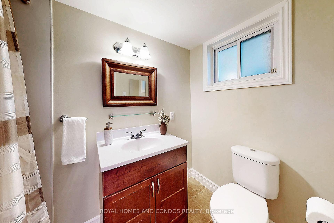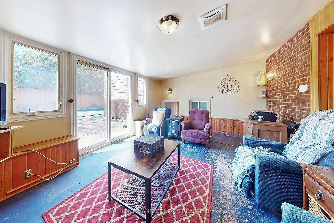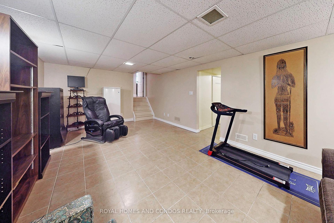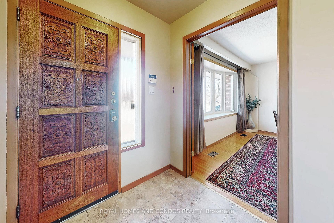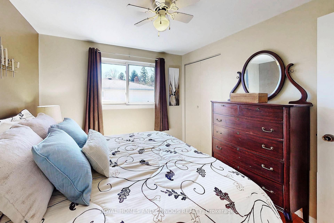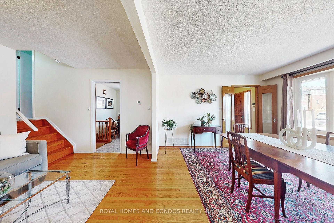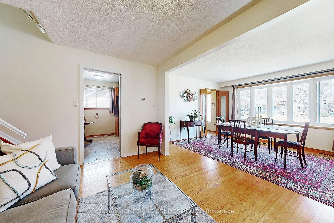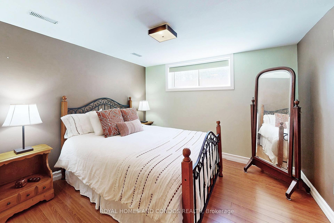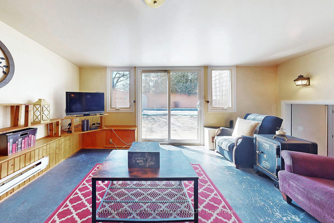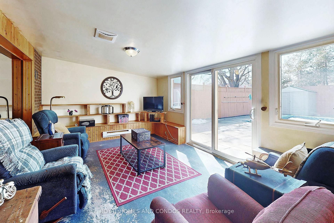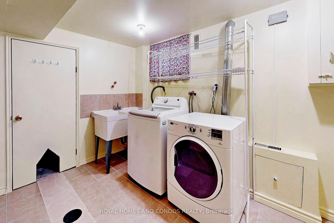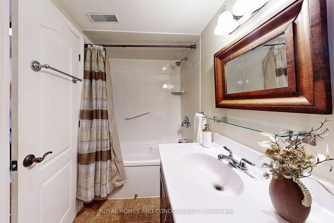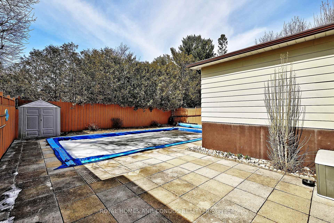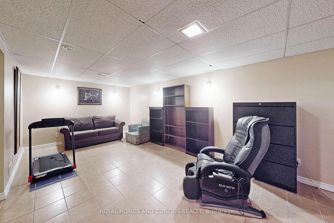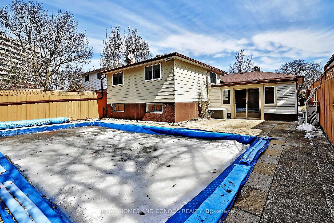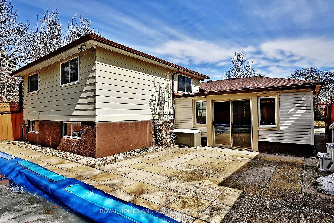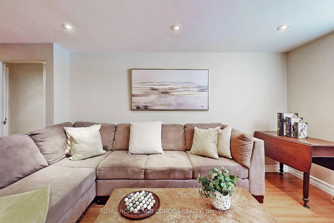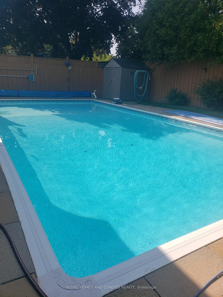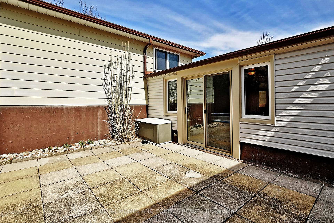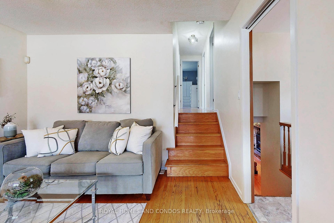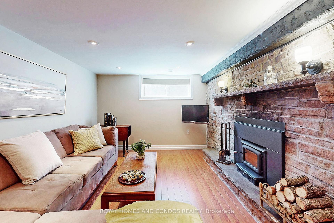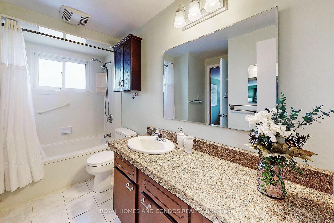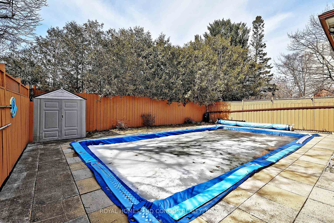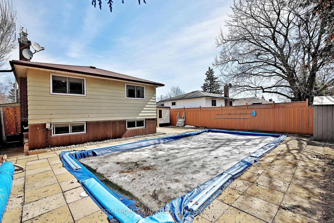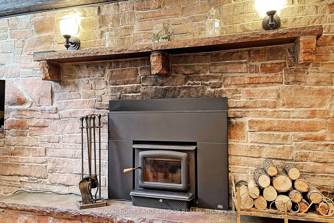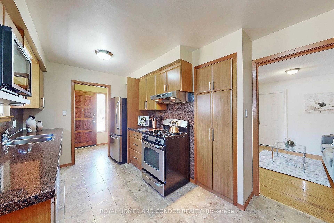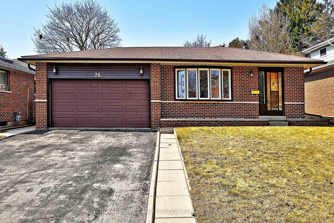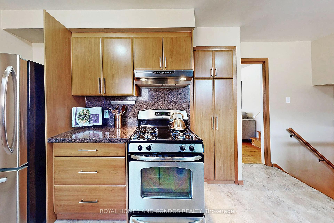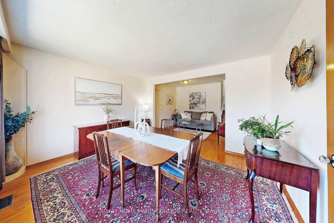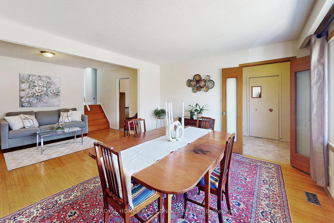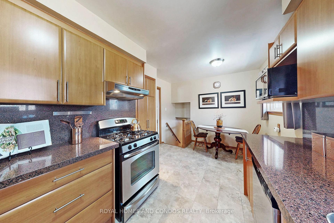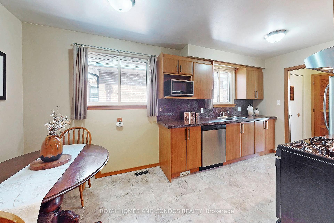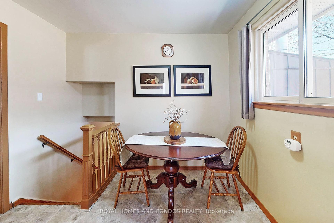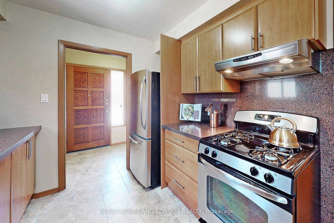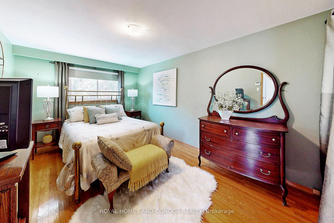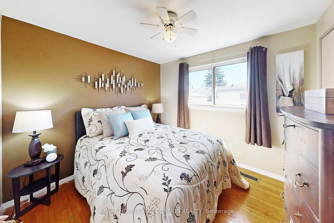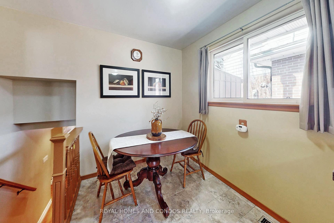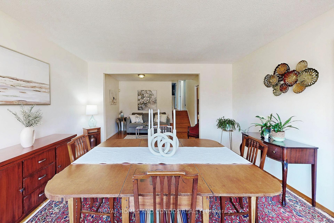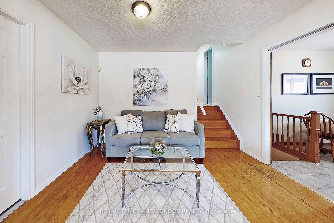$959,900
Available - For Sale
Listing ID: E12028619
26 Marlena Driv , Toronto, M1E 2Z1, Toronto
| Wonderful Detached 4 Level Back Split Home Gives You Tons of Space & On This Quiet Dead End Street. 3 Bedrooms Up and Family Room and 4th Bedroom on 3rd level are a dream to a growing Family. Bonus Enclosed 4 season Sun Room Addition that walks out to a Private Back Yard with Inground Pool. Main Floor Kitchen is Updated with Gas Stove and stainless Steel Appliances, The Original French Doors add a lot of charm along with the original pocket door. Large Master Bedroom has His and Her Closets and direct access to the Main Bathroom. If all that is not enough the Basement or 4th level boasts a huge Rec Room, Laundry room and Furnace Room. The Back Yard is a Dream and Very Private. Fabulous Inground Pool Makes For Great Summer Memories. Located close to everything you could need. Walk to Grocery Stores, Medical Office, Catholic and Public Schools, Restaurants and just a Short Drive to Guildwood Go Train, UofT Scarborough Campus, Hwy 401, Pan Am Sports Complex, and the beautiful Scarborough Bluffs where you can walk for hours along the water. |
| Price | $959,900 |
| Taxes: | $4055.69 |
| Occupancy by: | Owner |
| Address: | 26 Marlena Driv , Toronto, M1E 2Z1, Toronto |
| Directions/Cross Streets: | Kingston Road/ Morningside |
| Rooms: | 9 |
| Rooms +: | 2 |
| Bedrooms: | 4 |
| Bedrooms +: | 0 |
| Family Room: | T |
| Basement: | Separate Ent, Finished |
| Level/Floor | Room | Length(ft) | Width(ft) | Descriptions | |
| Room 1 | Main | Living Ro | 12.33 | 9.58 | Hardwood Floor, Combined w/Dining, French Doors |
| Room 2 | Main | Dining Ro | 13.97 | 12.99 | Hardwood Floor, Combined w/Living, W/O To Garage |
| Room 3 | Main | Kitchen | 14.53 | 8.66 | Galley Kitchen, Stainless Steel Appl, Pocket Doors |
| Room 4 | Main | Breakfast | 14.53 | 8.66 | Combined w/Kitchen |
| Room 5 | Upper | Primary B | 15.35 | 10.73 | His and Hers Closets, Semi Ensuite |
| Room 6 | Upper | Bedroom 2 | 12.79 | 10.5 | Hardwood Floor, Closet, Window |
| Room 7 | Upper | Bedroom 3 | 10.33 | 9.32 | Hardwood Floor, Closet, Window |
| Room 8 | In Between | Bedroom 4 | 12.14 | 11.15 | Laminate, His and Hers Closets, Window |
| Room 9 | In Between | Family Ro | 21.16 | 11.09 | Fireplace, Wall Sconce Lighting, Laminate |
| Room 10 | Ground | Sunroom | 18.63 | 12.89 | W/O To Patio, Concrete Floor |
| Room 11 | Basement | Recreatio | Ceramic Floor, Wall Sconce Lighting | ||
| Room 12 | Basement | Laundry |
| Washroom Type | No. of Pieces | Level |
| Washroom Type 1 | 4 | Upper |
| Washroom Type 2 | 4 | Lower |
| Washroom Type 3 | 0 | |
| Washroom Type 4 | 0 | |
| Washroom Type 5 | 0 | |
| Washroom Type 6 | 4 | Upper |
| Washroom Type 7 | 4 | Lower |
| Washroom Type 8 | 0 | |
| Washroom Type 9 | 0 | |
| Washroom Type 10 | 0 | |
| Washroom Type 11 | 4 | Upper |
| Washroom Type 12 | 4 | Lower |
| Washroom Type 13 | 0 | |
| Washroom Type 14 | 0 | |
| Washroom Type 15 | 0 | |
| Washroom Type 16 | 4 | Upper |
| Washroom Type 17 | 4 | Lower |
| Washroom Type 18 | 0 | |
| Washroom Type 19 | 0 | |
| Washroom Type 20 | 0 | |
| Washroom Type 21 | 4 | Upper |
| Washroom Type 22 | 4 | Lower |
| Washroom Type 23 | 0 | |
| Washroom Type 24 | 0 | |
| Washroom Type 25 | 0 |
| Total Area: | 0.00 |
| Property Type: | Detached |
| Style: | Backsplit 4 |
| Exterior: | Brick |
| Garage Type: | Attached |
| (Parking/)Drive: | Private Do |
| Drive Parking Spaces: | 2 |
| Park #1 | |
| Parking Type: | Private Do |
| Park #2 | |
| Parking Type: | Private Do |
| Pool: | Inground |
| Other Structures: | Shed |
| Property Features: | Fenced Yard, Cul de Sac/Dead En |
| CAC Included: | N |
| Water Included: | N |
| Cabel TV Included: | N |
| Common Elements Included: | N |
| Heat Included: | N |
| Parking Included: | N |
| Condo Tax Included: | N |
| Building Insurance Included: | N |
| Fireplace/Stove: | Y |
| Heat Type: | Forced Air |
| Central Air Conditioning: | Central Air |
| Central Vac: | Y |
| Laundry Level: | Syste |
| Ensuite Laundry: | F |
| Sewers: | Sewer |
| Utilities-Cable: | Y |
| Utilities-Hydro: | Y |
$
%
Years
This calculator is for demonstration purposes only. Always consult a professional
financial advisor before making personal financial decisions.
| Although the information displayed is believed to be accurate, no warranties or representations are made of any kind. |
| ROYAL HOMES AND CONDOS REALTY |
|
|

Noble Sahota
Broker
Dir:
416-889-2418
Bus:
416-889-2418
Fax:
905-789-6200
| Virtual Tour | Book Showing | Email a Friend |
Jump To:
At a Glance:
| Type: | Freehold - Detached |
| Area: | Toronto |
| Municipality: | Toronto E10 |
| Neighbourhood: | West Hill |
| Style: | Backsplit 4 |
| Tax: | $4,055.69 |
| Beds: | 4 |
| Baths: | 2 |
| Fireplace: | Y |
| Pool: | Inground |
Locatin Map:
Payment Calculator:
.png?src=Custom)
