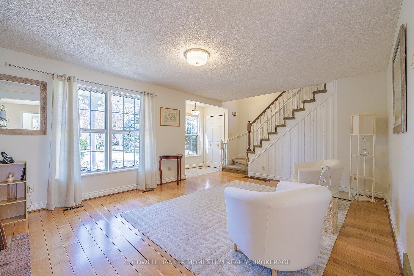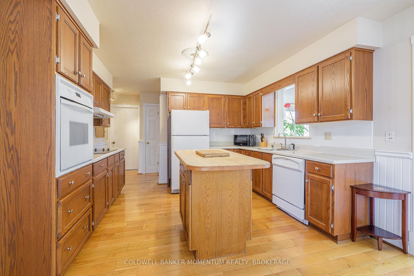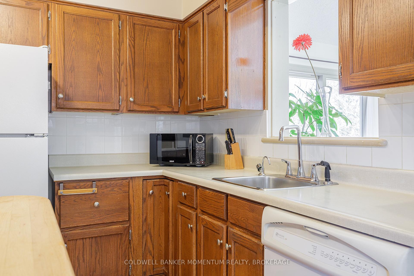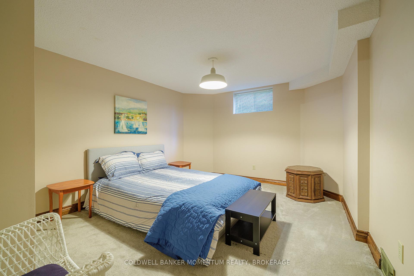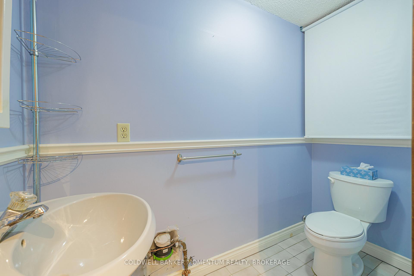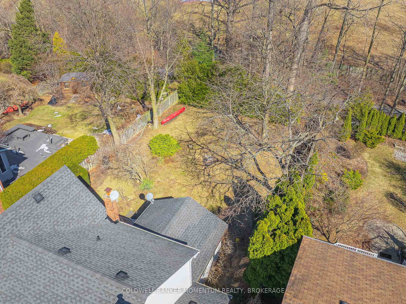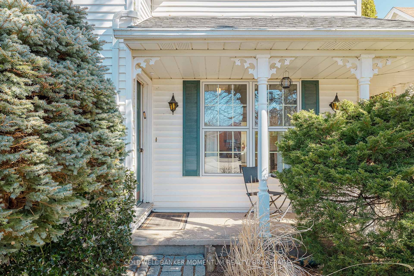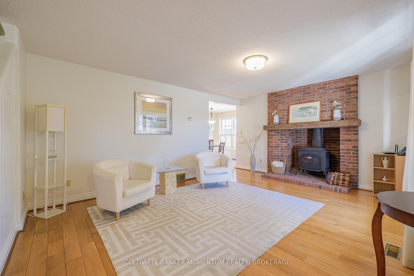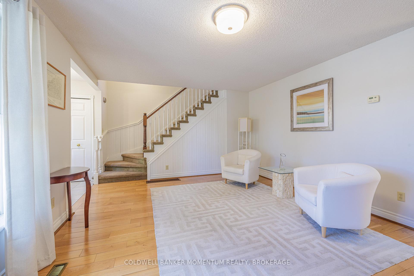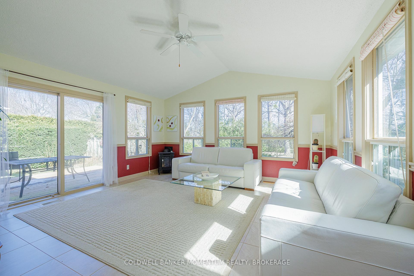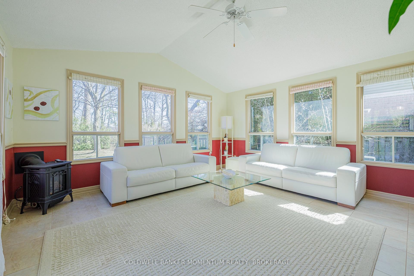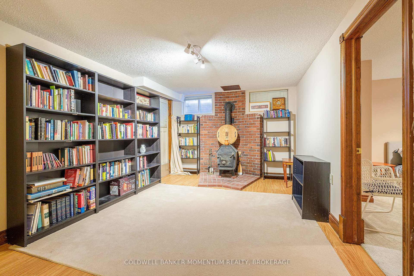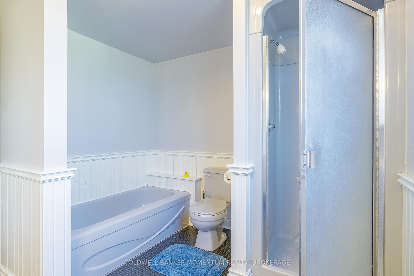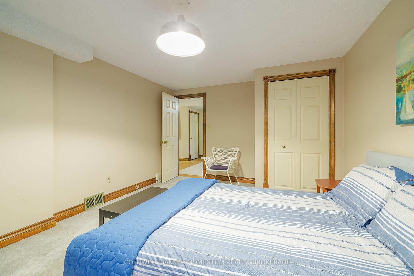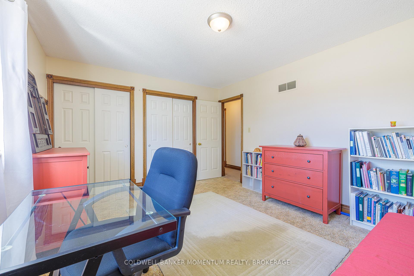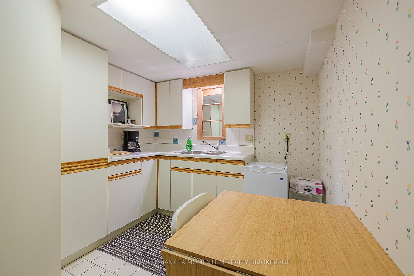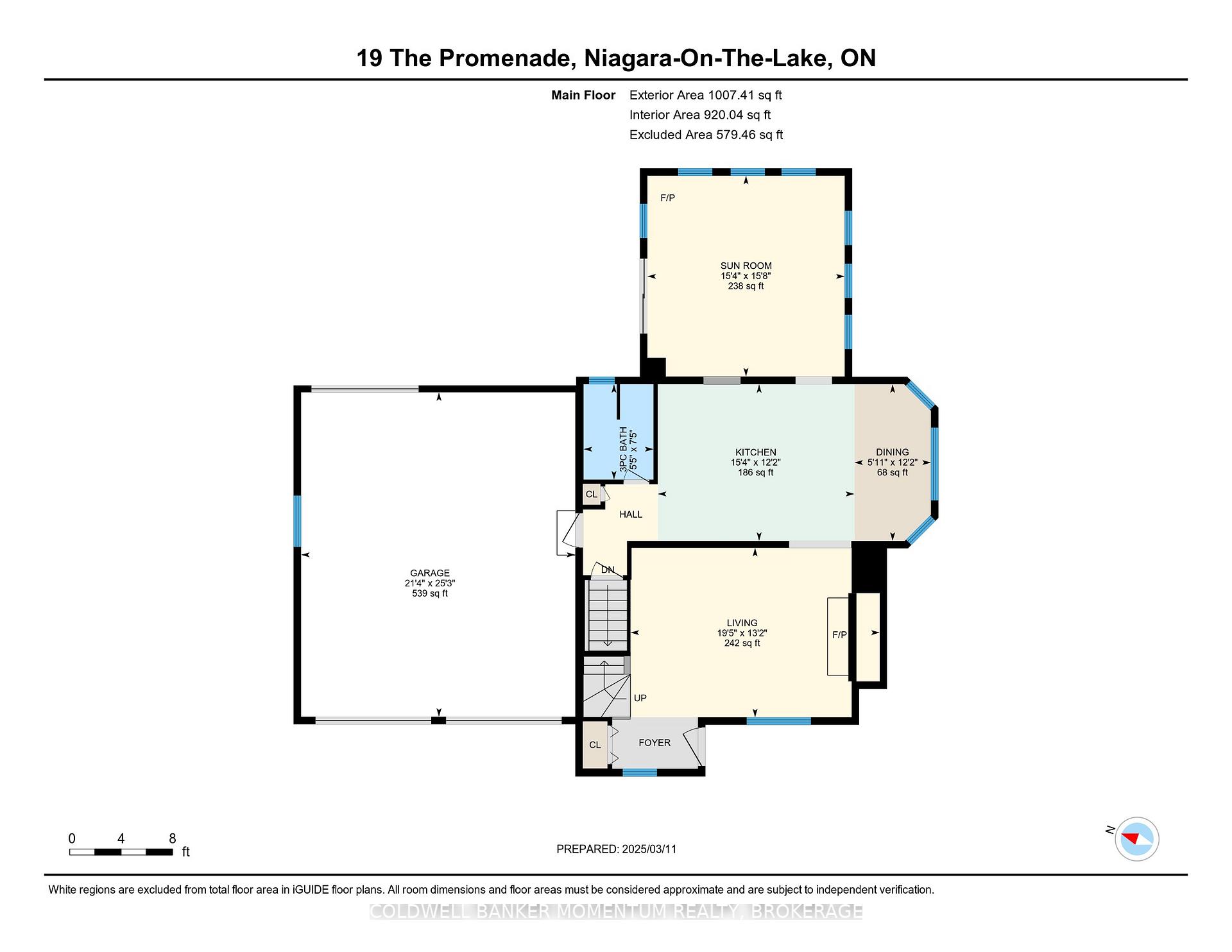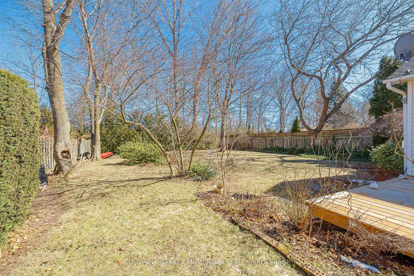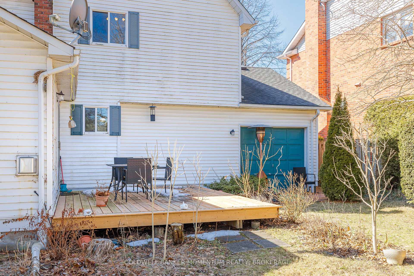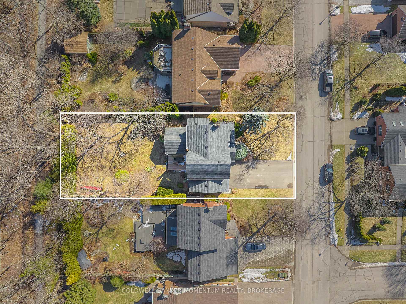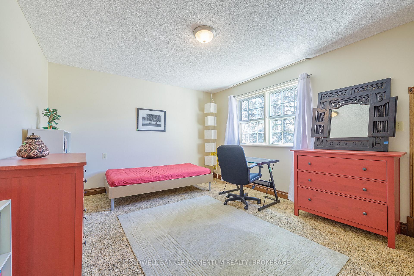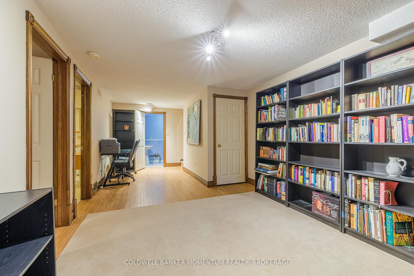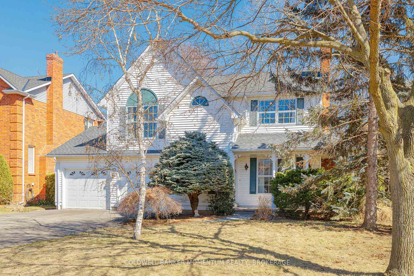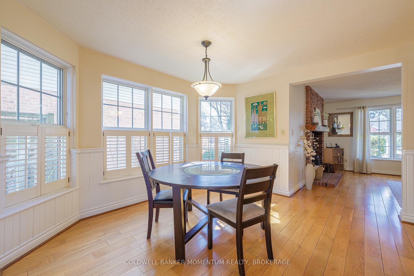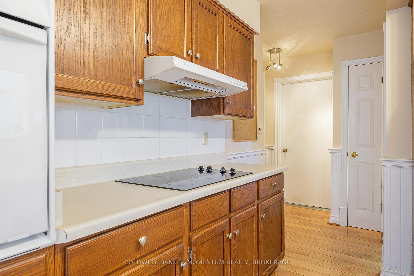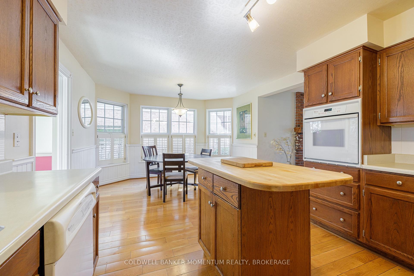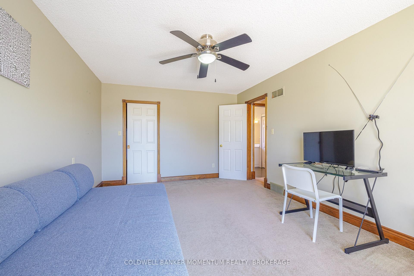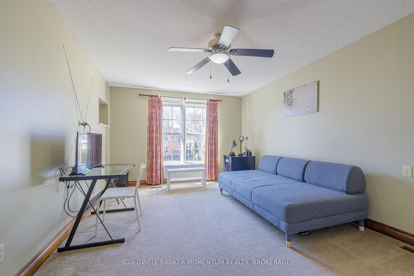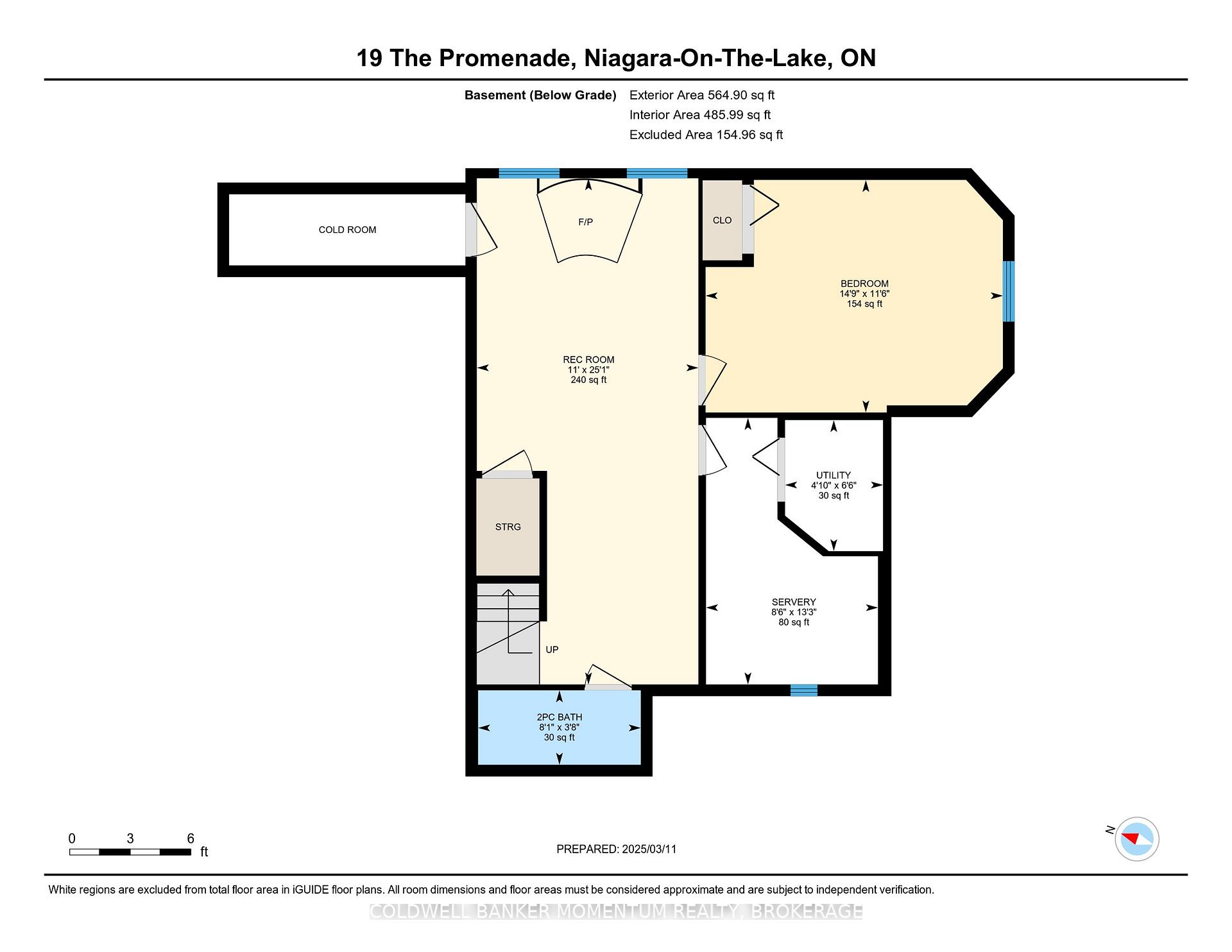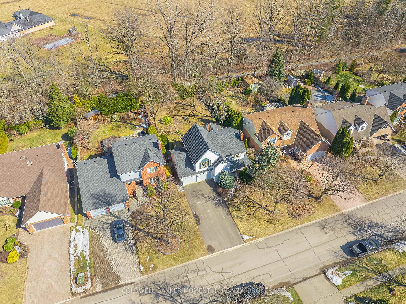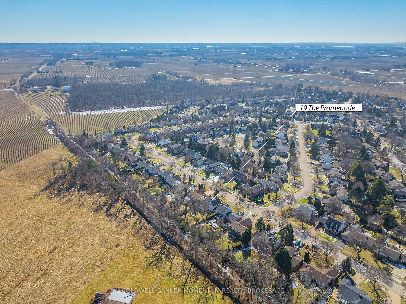$985,000
Available - For Sale
Listing ID: X12013910
19 The Promenade N/A , Niagara-on-the-Lake, L0S 1J0, Niagara
| Nestled in one of Niagara-on-the-Lakes most desirable neighbourhoods, this beautifully maintained 2-storey home offers a perfect blend of comfort, space, and timeless charm. Set on a generous 60 x 135 lot, this property provides a serene setting with a fenced yard, ideal for families, entertainers, or those seeking a peaceful retreat. The main floor features a spacious living room, dining room, and a well-appointed kitchen with ample storage and counter space. A stunning sunroom overlooks the backyard, offering the perfect spot to unwind. The second level boasts a primary bedroom with a walk-in closet, two additional well-sized bedrooms, and a 4-piece bathroom with laundry. The finished basement adds incredible value with in-law suite potential garage has potential access to basement via walk up (currently covered overtop and no stairs installed), featuring a second kitchen, recreation room, additional bedroom, and a 2-piece bath. Additional highlights include a double-car attached garage, private double driveway with plenty of parking. Backing onto the scenic Heritage Trail, this home is just minutes from renowned wineries, charming shops, restaurants, and historic landmarks. Dont miss your chance to own a piece of Niagara-on-the-Lakes charm. Schedule your showing today! |
| Price | $985,000 |
| Taxes: | $5812.00 |
| Assessment Year: | 2025 |
| Occupancy by: | Owner |
| Address: | 19 The Promenade N/A , Niagara-on-the-Lake, L0S 1J0, Niagara |
| Lot Size: | 60.00 x 135.00 (Feet) |
| Directions/Cross Streets: | John St E/Charlotte & East West Line/Niagara |
| Rooms: | 10 |
| Rooms +: | 5 |
| Bedrooms: | 3 |
| Bedrooms +: | 1 |
| Kitchens: | 2 |
| Kitchens +: | 1 |
| Family Room: | F |
| Basement: | Finished, Walk-Up |
| Level/Floor | Room | Length(ft) | Width(ft) | Descriptions | |
| Room 1 | Main | Living Ro | 19.38 | 13.19 | |
| Room 2 | Main | Dining Ro | 12.2 | 5.97 | |
| Room 3 | Main | Kitchen | 15.28 | 12.2 | |
| Room 4 | Main | Sunroom | 15.61 | 15.35 | |
| Room 5 | Main | Bathroom | 7.41 | 5.44 | 3 Pc Bath |
| Room 6 | Second | Primary B | 16.92 | 11.74 | Walk-In Closet(s) |
| Room 7 | Second | Bedroom 2 | 14.86 | 11.84 | |
| Room 8 | Second | Bedroom 3 | 13.81 | 11.94 | |
| Room 9 | Second | Bathroom | 11.12 | 10.36 | 4 Pc Bath |
| Room 10 | Second | Other | 9.32 | 3.58 | |
| Room 11 | Basement | Recreatio | 25.09 | 10.99 | |
| Room 12 | Basement | Bedroom | 14.73 | 11.51 | |
| Room 13 | Basement | Bathroom | 8.07 | 3.67 | 2 Pc Bath |
| Room 14 | Basement | Kitchen | 13.22 | 8.53 | |
| Room 15 | Basement | Utility R | 6.49 | 4.85 |
| Washroom Type | No. of Pieces | Level |
| Washroom Type 1 | 3 | Main |
| Washroom Type 2 | 4 | 2nd |
| Washroom Type 3 | 2 | Bsmt |
| Washroom Type 4 | 3 | Main |
| Washroom Type 5 | 4 | Second |
| Washroom Type 6 | 2 | Basement |
| Washroom Type 7 | 0 | |
| Washroom Type 8 | 0 |
| Total Area: | 0.00 |
| Property Type: | Detached |
| Style: | 2-Storey |
| Exterior: | Vinyl Siding |
| Garage Type: | Attached |
| (Parking/)Drive: | Private Do |
| Drive Parking Spaces: | 6 |
| Park #1 | |
| Parking Type: | Private Do |
| Park #2 | |
| Parking Type: | Private Do |
| Park #3 | |
| Parking Type: | Inside Ent |
| Pool: | None |
| Approximatly Square Footage: | 1500-2000 |
| Property Features: | Fenced Yard |
| CAC Included: | N |
| Water Included: | N |
| Cabel TV Included: | N |
| Common Elements Included: | N |
| Heat Included: | N |
| Parking Included: | N |
| Condo Tax Included: | N |
| Building Insurance Included: | N |
| Fireplace/Stove: | Y |
| Heat Source: | Gas |
| Heat Type: | Forced Air |
| Central Air Conditioning: | Central Air |
| Central Vac: | N |
| Laundry Level: | Syste |
| Ensuite Laundry: | F |
| Sewers: | Sewer |
$
%
Years
This calculator is for demonstration purposes only. Always consult a professional
financial advisor before making personal financial decisions.
| Although the information displayed is believed to be accurate, no warranties or representations are made of any kind. |
| COLDWELL BANKER MOMENTUM REALTY, BROKERAGE |
|
|

Noble Sahota
Broker
Dir:
416-889-2418
Bus:
416-889-2418
Fax:
905-789-6200
| Virtual Tour | Book Showing | Email a Friend |
Jump To:
At a Glance:
| Type: | Freehold - Detached |
| Area: | Niagara |
| Municipality: | Niagara-on-the-Lake |
| Neighbourhood: | 101 - Town |
| Style: | 2-Storey |
| Lot Size: | 60.00 x 135.00(Feet) |
| Tax: | $5,812 |
| Beds: | 3+1 |
| Baths: | 3 |
| Fireplace: | Y |
| Pool: | None |
Locatin Map:
Payment Calculator:
.png?src=Custom)

