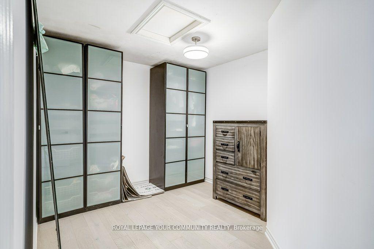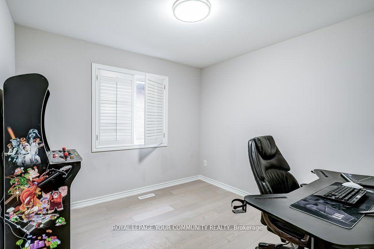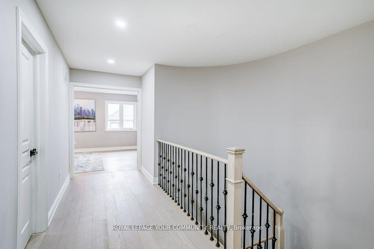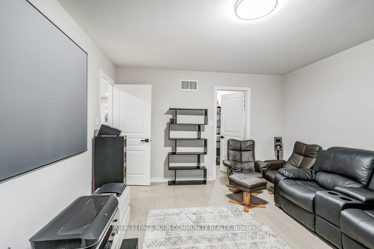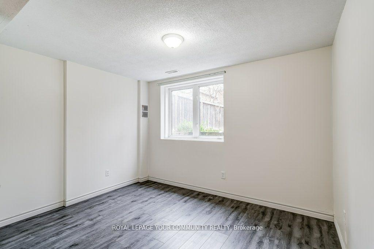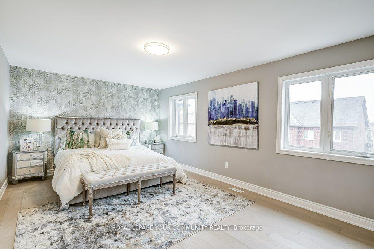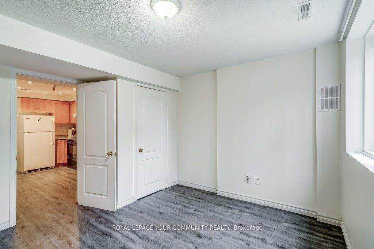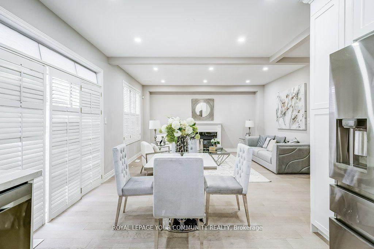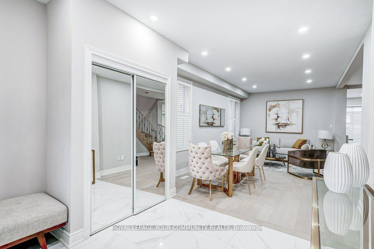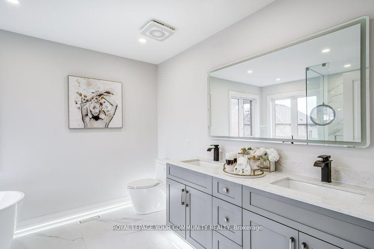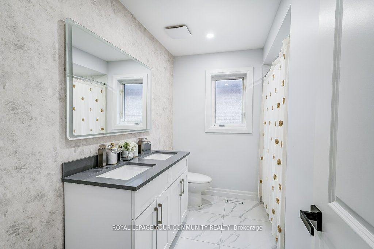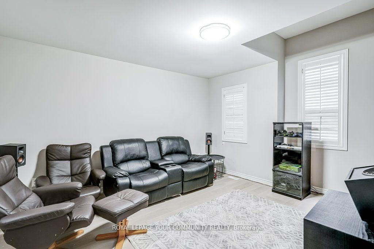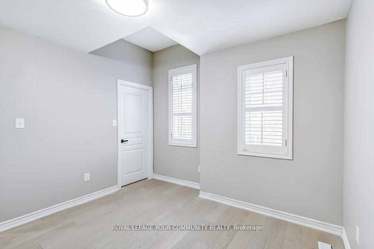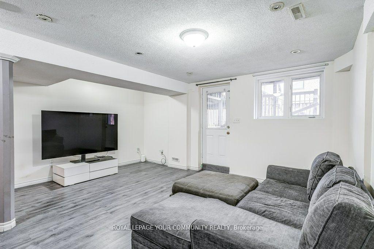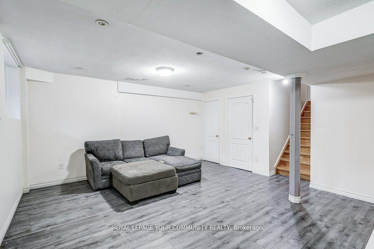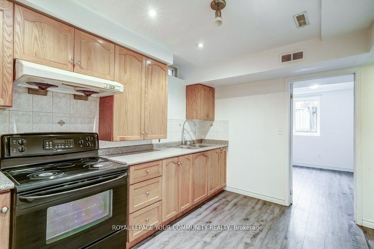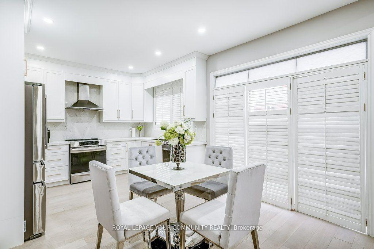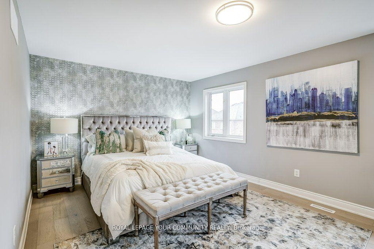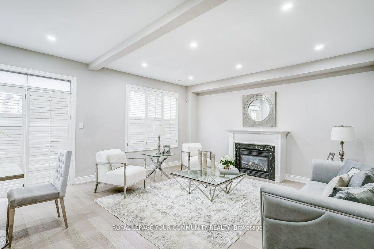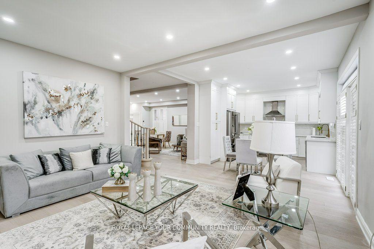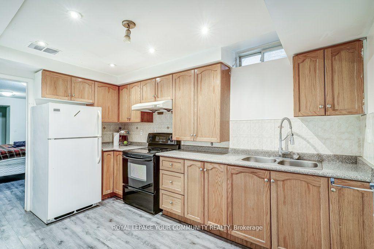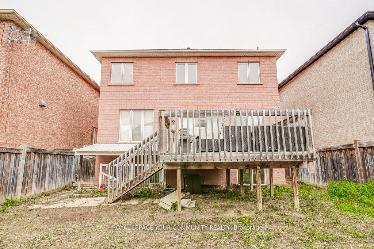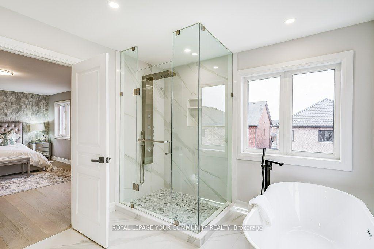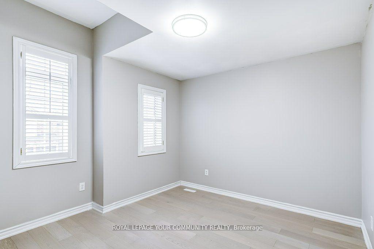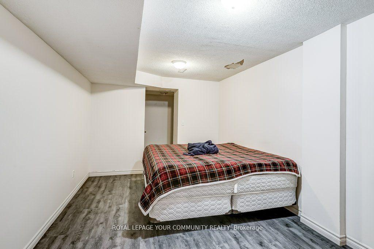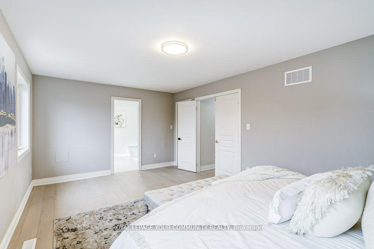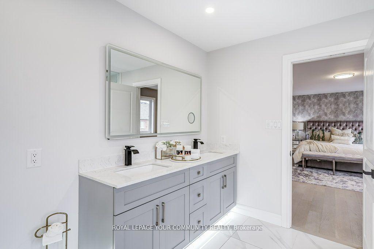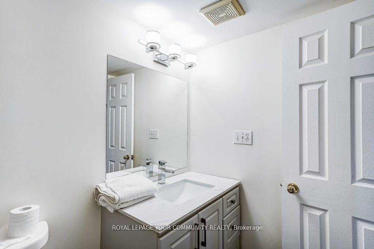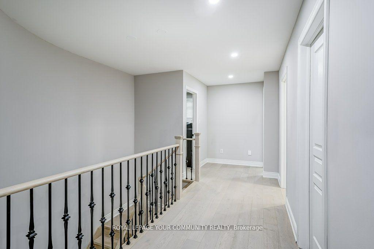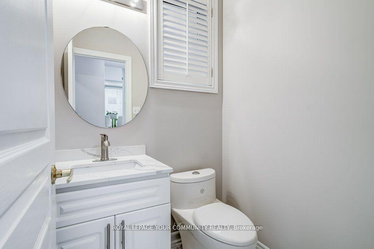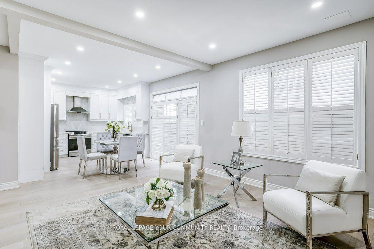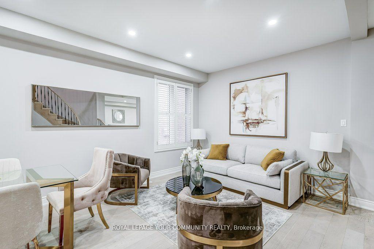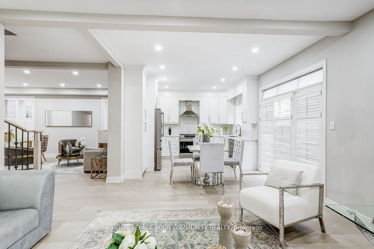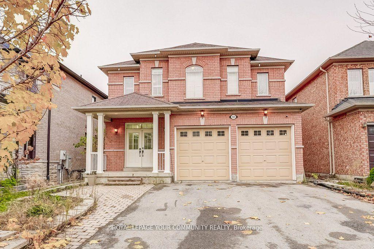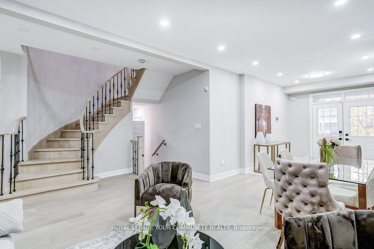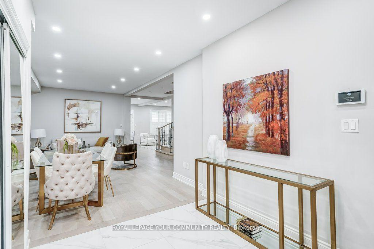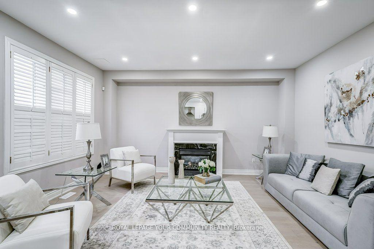$1,899,000
Available - For Sale
Listing ID: N11972887
123 Golden Orchard Rd , Vaughan, L6A 0M7, Ontario
| Spectacular Layout 4+1 bedrooms, in the heart of prestigious Patterson. Home has been fully renovated. Brand new hardwood floors, Brand New chefs Kitchen with quartz counter tops, and brand new appliances. overlooking Large Family room with Gas fireplace. Beautiful Primary retreat with huge walk-in closet, and Primary bathroom, equipped with double vanities and Large soaker tub. All bathrooms in the main and second floor are brand new. Home Boast a separate entrance basement apartment. Perfect for additional income. The residence promises endless luxury and financial potential. Home Has huge deck, and beautiful tranquil backyard. Located near public transportation,schools, library. And hospital. smooth ceilings throughout. |
| Price | $1,899,000 |
| Taxes: | $6750.00 |
| Address: | 123 Golden Orchard Rd , Vaughan, L6A 0M7, Ontario |
| Lot Size: | 39.41 x 102.71 (Feet) |
| Directions/Cross Streets: | Dufferin & Major Mackenzie |
| Rooms: | 10 |
| Bedrooms: | 4 |
| Bedrooms +: | 1 |
| Kitchens: | 1 |
| Kitchens +: | 1 |
| Family Room: | Y |
| Basement: | Apartment, Sep Entrance |
| Level/Floor | Room | Length(ft) | Width(ft) | Descriptions | |
| Room 1 | Main | Living | 10.99 | 18.99 | |
| Room 2 | Main | Dining | 10.99 | 18.86 | |
| Room 3 | Main | Family | 11.58 | 15.97 | |
| Room 4 | Main | Breakfast | 7.97 | 11.97 | |
| Room 5 | Main | Kitchen | 8.04 | 9.84 | |
| Room 6 | 2nd | 2nd Br | 12.76 | 14.24 | |
| Room 7 | 2nd | 3rd Br | 10.99 | 11.02 | |
| Room 8 | 2nd | 4th Br | 9.97 | 9.97 | |
| Room 9 | 2nd | Prim Bdrm | 18.99 | 11.97 | |
| Room 10 | Bsmt | 5th Br | 11.48 | 11.48 | |
| Room 11 | Bsmt | Living | 20.8 | 16.27 |
| Washroom Type | No. of Pieces | Level |
| Washroom Type 1 | 2 | Main |
| Washroom Type 2 | 5 | 2nd |
| Washroom Type 3 | 4 | 2nd |
| Washroom Type 4 | 4 | Bsmt |
| Property Type: | Detached |
| Style: | 2-Storey |
| Exterior: | Brick |
| Garage Type: | Attached |
| (Parking/)Drive: | Private |
| Drive Parking Spaces: | 4 |
| Pool: | None |
| Approximatly Square Footage: | 2500-3000 |
| Property Features: | Hospital, Library, Public Transit |
| Fireplace/Stove: | Y |
| Heat Source: | Gas |
| Heat Type: | Forced Air |
| Central Air Conditioning: | Central Air |
| Central Vac: | N |
| Sewers: | Sewers |
| Water: | Municipal |
$
%
Years
This calculator is for demonstration purposes only. Always consult a professional
financial advisor before making personal financial decisions.
| Although the information displayed is believed to be accurate, no warranties or representations are made of any kind. |
| ROYAL LEPAGE YOUR COMMUNITY REALTY |
|
|

Noble Sahota
Broker
Dir:
416-889-2418
Bus:
416-889-2418
Fax:
905-789-6200
| Virtual Tour | Book Showing | Email a Friend |
Jump To:
At a Glance:
| Type: | Freehold - Detached |
| Area: | York |
| Municipality: | Vaughan |
| Neighbourhood: | Patterson |
| Style: | 2-Storey |
| Lot Size: | 39.41 x 102.71(Feet) |
| Tax: | $6,750 |
| Beds: | 4+1 |
| Baths: | 4 |
| Fireplace: | Y |
| Pool: | None |
Locatin Map:
Payment Calculator:
.png?src=Custom)

