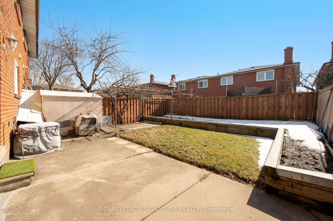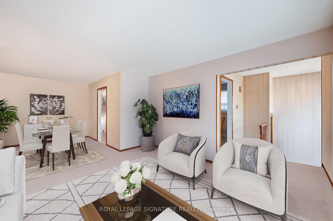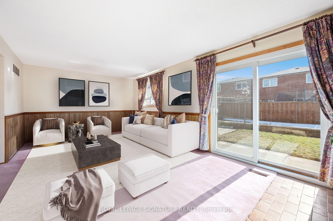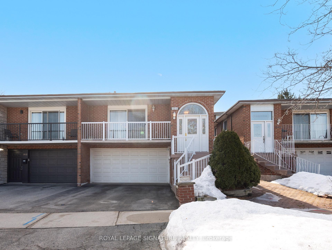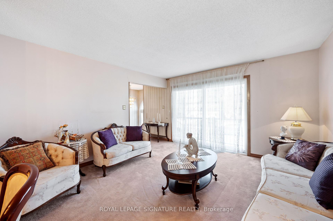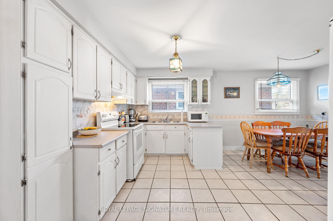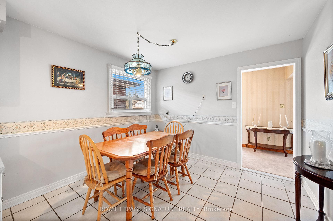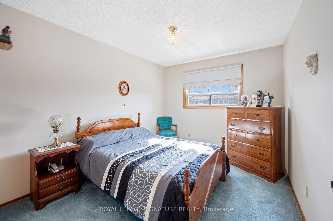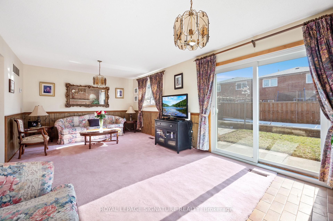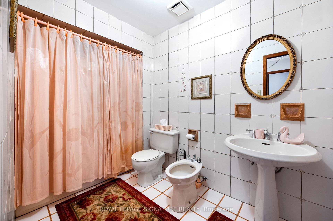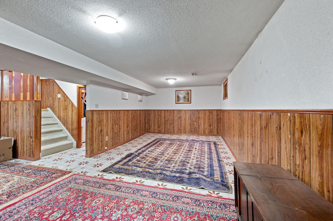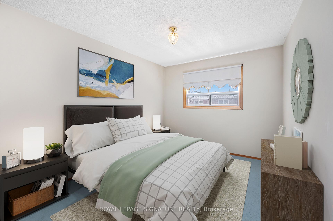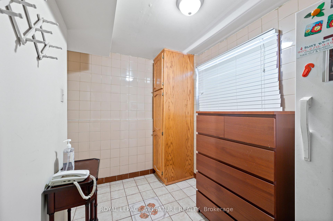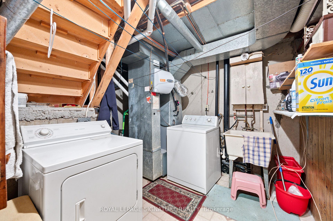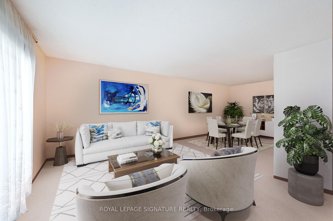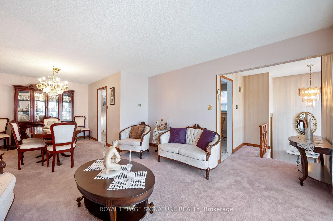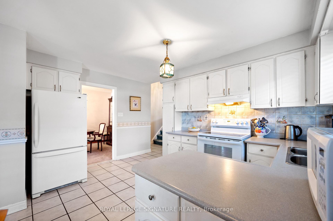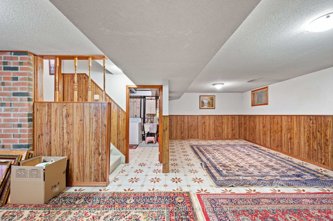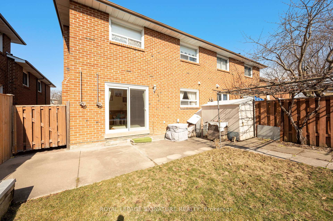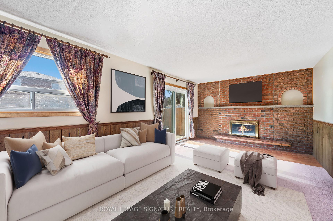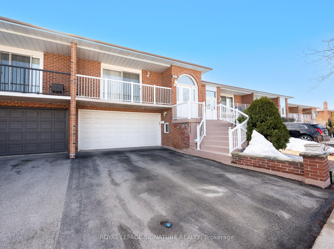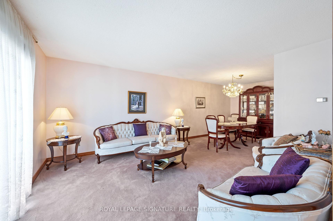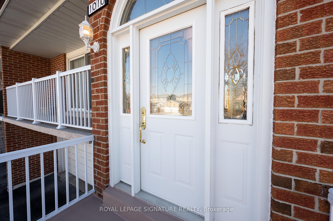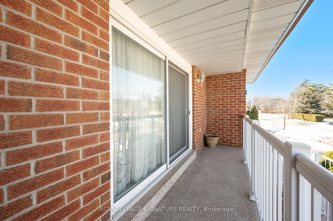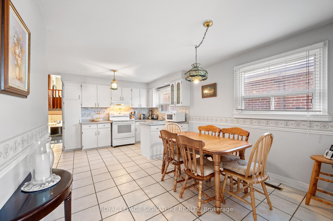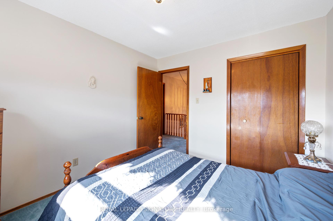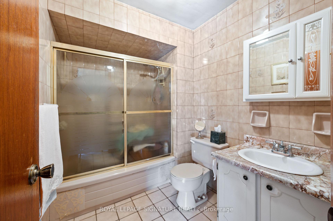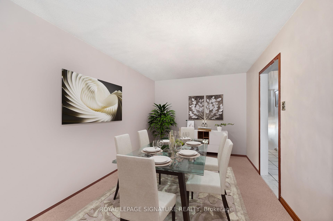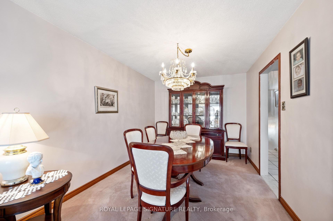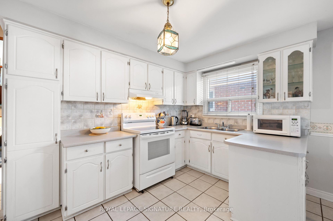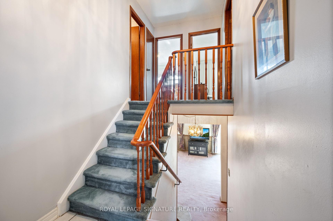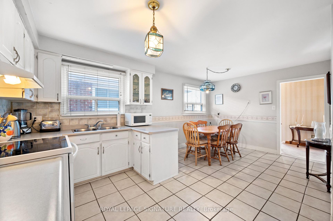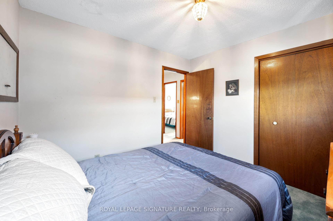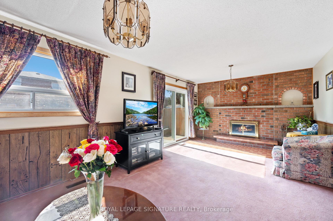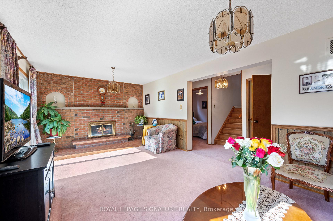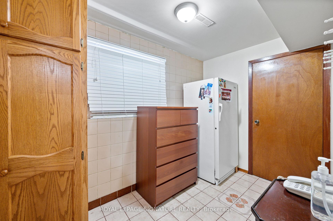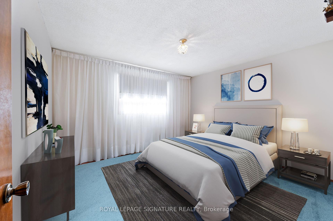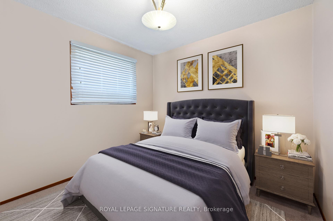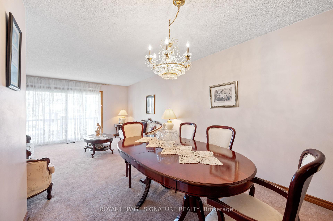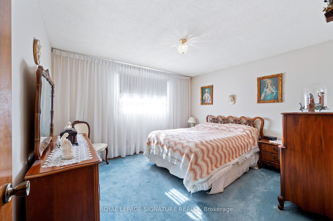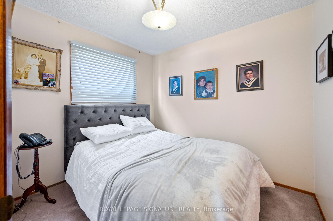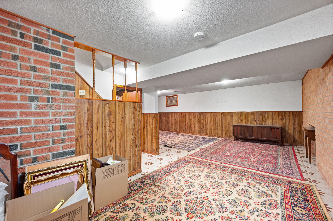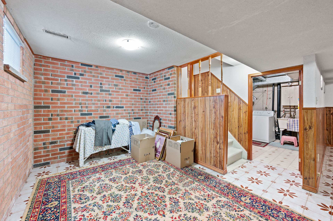$1,149,800
Available - For Sale
Listing ID: W12015486
1010 Mannington Lane , Mississauga, L4W 3Y1, Ontario
| Welcome to this rare and exceptional 5-level back split home, boasting over 1900 square feet of finished area above grade on a 30 feet wide lot! Potential for conversion into 3 legal units, making it a versatile choice for both first-time buyers and savvy investors. The bright and spacious living/dining room features a walk-out to a large balcony. Family-sized eat-in kitchen with ceramic tiles and backsplash. Upper level with three generously sized bedrooms, each providing ample space and natural light & a 4-piece bath. The ground level offers a large family room with a wood-burning fireplace, a walk-out to the yard and a large den currently being used as a fourth bedroom, a 3-piece bathroom, and a separate entrance. The lower level includes a den, garage entry, and cantina, offering additional living and storage options. The finished basement is complete with a recreation room and laundry area, providing extra space and awaiting your finishing touches. Double car garage and two parking spots on the private drive (total 4 car parking). Conveniently located close to Schools, Parks, Transit, Hwy 403/401/QEW, and Square One. 10 minute's drive to Dixie GO, 5 minutes to Tomken station, 30 minutes to Kipling station via Transit - Perfect for Commuters! Newer Furnace & A/C, numerous structural upgrades throughout the home. Whether you're a first-time buyer looking for your dream home or an investor seeking a valuable asset, this property is perfect for you. |
| Price | $1,149,800 |
| Taxes: | $5897.64 |
| Address: | 1010 Mannington Lane , Mississauga, L4W 3Y1, Ontario |
| Lot Size: | 29.30 x 100.60 (Feet) |
| Directions/Cross Streets: | Tomken & Burnhamthorpe |
| Rooms: | 8 |
| Bedrooms: | 3 |
| Bedrooms +: | 1 |
| Kitchens: | 1 |
| Family Room: | Y |
| Basement: | Finished |
| Level/Floor | Room | Length(ft) | Width(ft) | Descriptions | |
| Room 1 | Main | Living | 14.83 | 12.5 | W/O To Balcony |
| Room 2 | Main | Dining | 9.51 | 8.82 | |
| Room 3 | Main | Kitchen | 14.07 | 8.17 | Breakfast Area, Double Sink |
| Room 4 | Upper | Prim Bdrm | 13.25 | 12 | Closet |
| Room 5 | Upper | 2nd Br | 10.99 | 9.74 | Closet |
| Room 6 | Upper | 3rd Br | 12 | 9.32 | Closet |
| Room 7 | In Betwn | Den | 9.74 | 9.68 | |
| Room 8 | In Betwn | Family | 20.99 | 12 | Brick Fireplace, Panelled, Walk-Out |
| Room 9 | Lower | Den | 6.72 | 4.76 | |
| Room 10 | Lower | Cold/Cant | 6.4 | 4.59 | |
| Room 11 | Bsmt | Rec | 20.34 | 11.32 | |
| Room 12 | Bsmt | Office | 14.89 | 10.66 |
| Washroom Type | No. of Pieces | Level |
| Washroom Type 1 | 4 | Main |
| Washroom Type 2 | 4 | Lower |
| Property Type: | Semi-Detached |
| Style: | Bungalow-Raised |
| Exterior: | Brick |
| Garage Type: | Attached |
| (Parking/)Drive: | Private |
| Drive Parking Spaces: | 2 |
| Pool: | None |
| Fireplace/Stove: | Y |
| Heat Source: | Gas |
| Heat Type: | Forced Air |
| Central Air Conditioning: | Central Air |
| Central Vac: | N |
| Sewers: | Sewers |
| Water: | Municipal |
$
%
Years
This calculator is for demonstration purposes only. Always consult a professional
financial advisor before making personal financial decisions.
| Although the information displayed is believed to be accurate, no warranties or representations are made of any kind. |
| ROYAL LEPAGE SIGNATURE REALTY |
|
|

Noble Sahota
Broker
Dir:
416-889-2418
Bus:
416-889-2418
Fax:
905-789-6200
| Book Showing | Email a Friend |
Jump To:
At a Glance:
| Type: | Freehold - Semi-Detached |
| Area: | Peel |
| Municipality: | Mississauga |
| Neighbourhood: | Rathwood |
| Style: | Bungalow-Raised |
| Lot Size: | 29.30 x 100.60(Feet) |
| Tax: | $5,897.64 |
| Beds: | 3+1 |
| Baths: | 2 |
| Fireplace: | Y |
| Pool: | None |
Locatin Map:
Payment Calculator:
.png?src=Custom)
