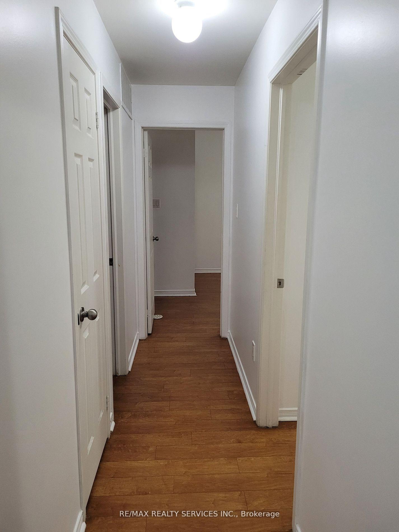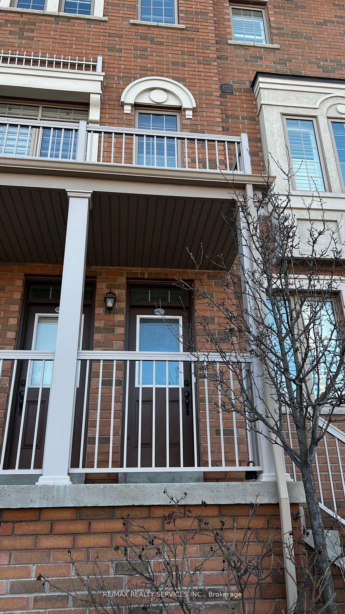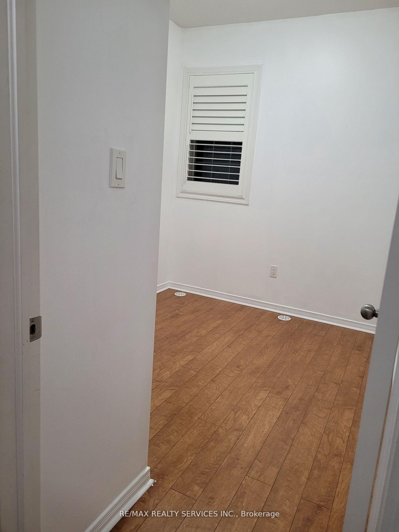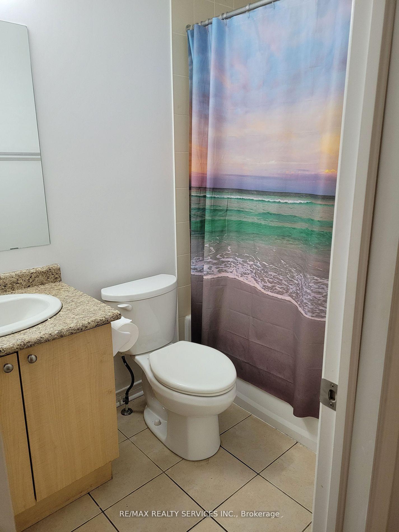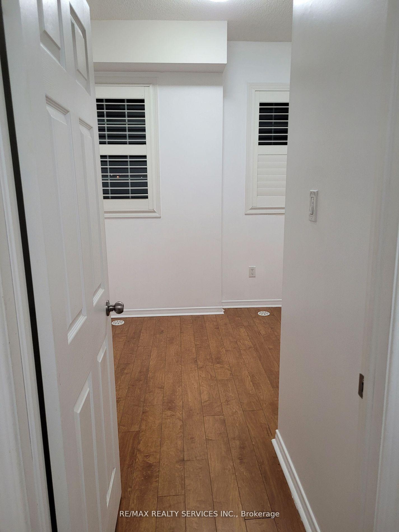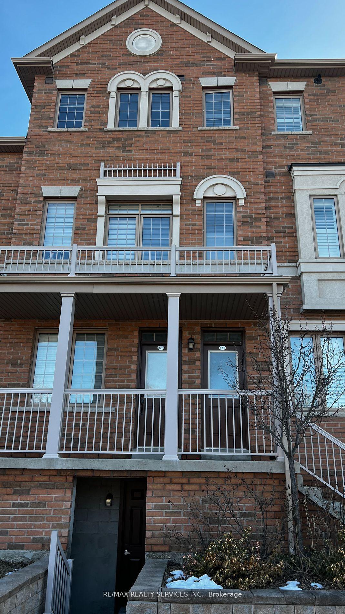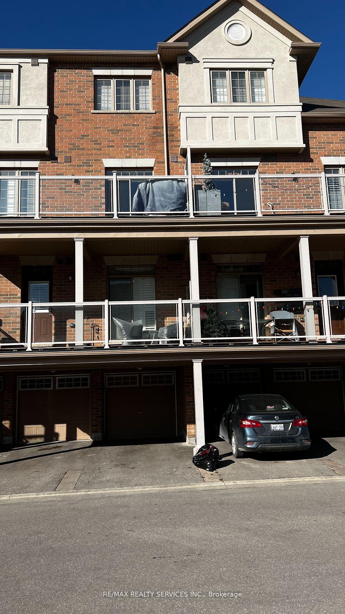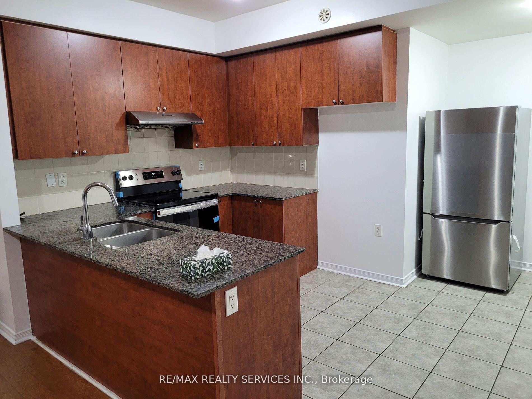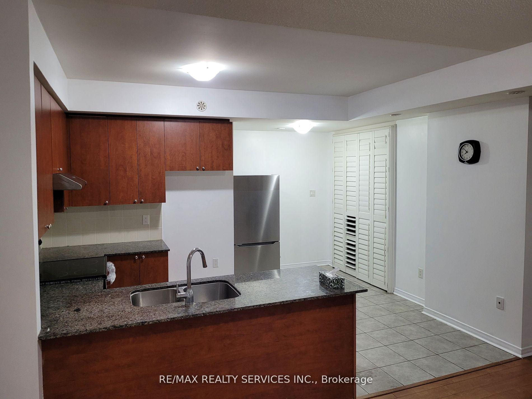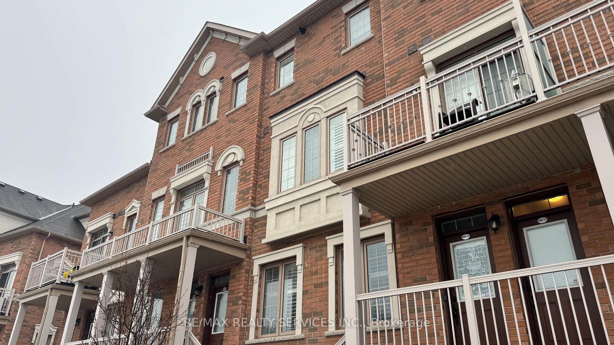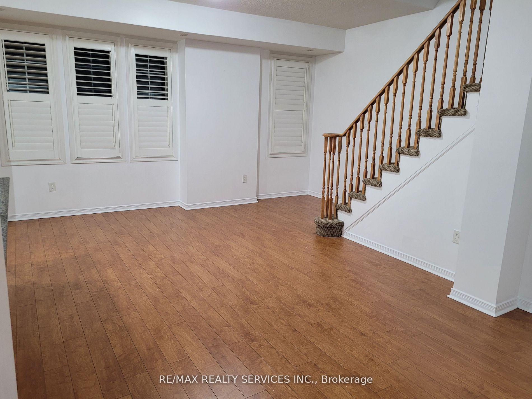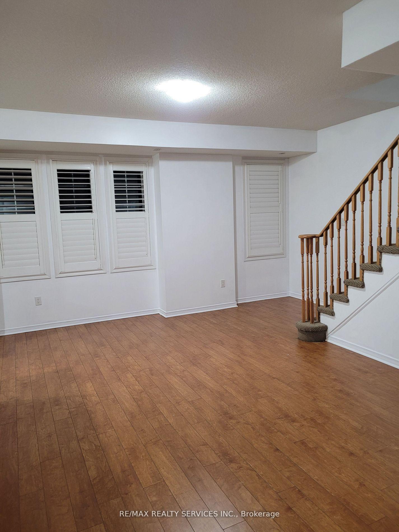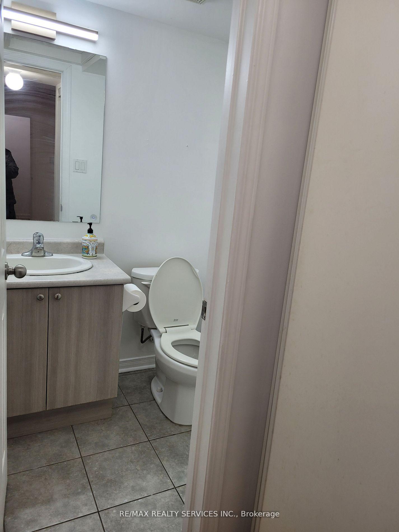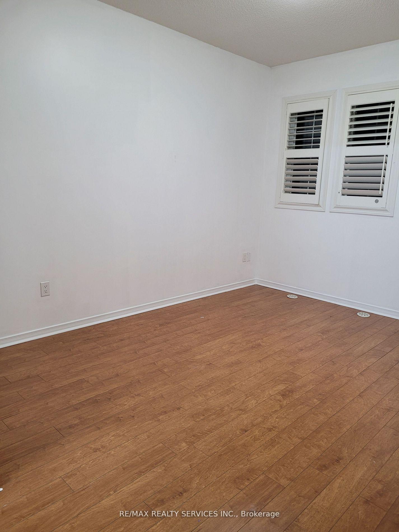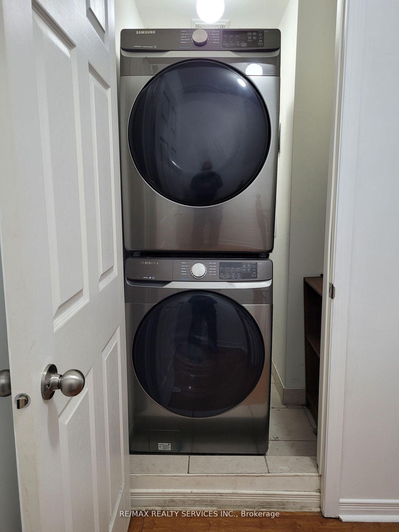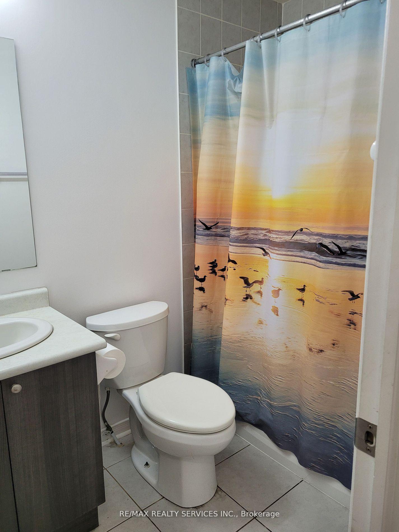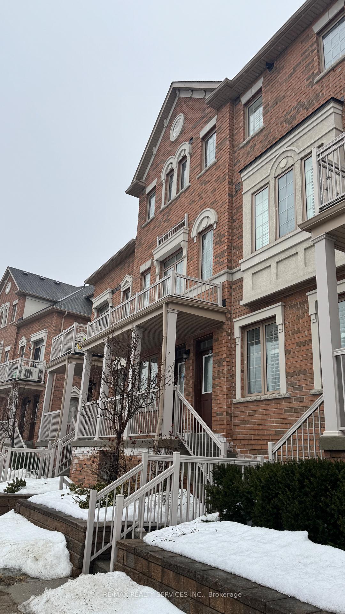$2,900
Available - For Rent
Listing ID: W12001393
180 Howden Blvd , Unit 15, Brampton, L6S 0E6, Ontario
| Stunning 3 bed, 3 bath stacked townhouse for lease! Laminate & ceramic flooring throughout (excluding stairs). Modern kitchen with granite counters, and stainless steel appliances(Brand New fridge &Stove to be installed on the weekend). Includes one garage and one driveway parking. Prime location: 2 min walk to school, doorstep transit, 2 min drive to Bramlea City Centre, near 410 highway, and 10 min drive to Bramalea GO. Don't miss this convenient and stylish living opportunity! Landlords looking for AAA tenants, New Comers with stable jobs are welcome too. Tenant to pay utilities and tenant Insurance must. The landlord reserves the right to interview/ meet the tenant before granting tenancy. |
| Price | $2,900 |
| Address: | 180 Howden Blvd , Unit 15, Brampton, L6S 0E6, Ontario |
| Province/State: | Ontario |
| Condo Corporation No | PSCC |
| Level | 1 |
| Unit No | 34 |
| Directions/Cross Streets: | Dixie/ Howden |
| Rooms: | 7 |
| Bedrooms: | 3 |
| Bedrooms +: | |
| Kitchens: | 1 |
| Family Room: | N |
| Basement: | None |
| Furnished: | N |
| Level/Floor | Room | Length(ft) | Width(ft) | Descriptions | |
| Room 1 | Main | Living | 19.84 | 10.99 | Laminate, Combined W/Dining, Window |
| Room 2 | Main | Dining | 19.84 | 10.99 | Laminate, Combined W/Living |
| Room 3 | Main | Kitchen | 8.89 | 7.97 | Ceramic Floor, Granite Counter, Stainless Steel Appl |
| Room 4 | Main | Breakfast | 12.46 | 6.56 | Ceramic Floor, W/O To Balcony |
| Room 5 | Upper | Prim Bdrm | 12.6 | 9.84 | Laminate, 4 Pc Ensuite |
| Room 6 | Main | 2nd Br | 8.89 | 7.97 | Laminate, Closet, Window |
| Room 7 | Main | 3rd Br | 8.59 | 7.51 | Laminate, Closet, Window |
| Washroom Type | No. of Pieces | Level |
| Washroom Type 1 | 2 | Main |
| Washroom Type 2 | 4 | 2nd |
| Property Type: | Condo Townhouse |
| Style: | Stacked Townhse |
| Exterior: | Brick Front |
| Garage Type: | Built-In |
| Garage(/Parking)Space: | 1.00 |
| Drive Parking Spaces: | 1 |
| Park #1 | |
| Parking Type: | Owned |
| Exposure: | S |
| Balcony: | Open |
| Locker: | None |
| Pet Permited: | N |
| Retirement Home: | N |
| Approximatly Square Footage: | 1200-1399 |
| Water Included: | Y |
| Common Elements Included: | Y |
| Parking Included: | Y |
| Building Insurance Included: | Y |
| Fireplace/Stove: | N |
| Heat Source: | Gas |
| Heat Type: | Forced Air |
| Central Air Conditioning: | Central Air |
| Central Vac: | N |
| Laundry Level: | Upper |
| Ensuite Laundry: | Y |
| Elevator Lift: | N |
| Although the information displayed is believed to be accurate, no warranties or representations are made of any kind. |
| RE/MAX REALTY SERVICES INC. |
|
|

Noble Sahota
Broker
Dir:
416-889-2418
Bus:
416-889-2418
Fax:
905-789-6200
| Book Showing | Email a Friend |
Jump To:
At a Glance:
| Type: | Condo - Condo Townhouse |
| Area: | Peel |
| Municipality: | Brampton |
| Neighbourhood: | Westgate |
| Style: | Stacked Townhse |
| Beds: | 3 |
| Baths: | 3 |
| Garage: | 1 |
| Fireplace: | N |
Locatin Map:
.png?src=Custom)
