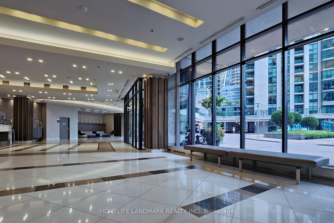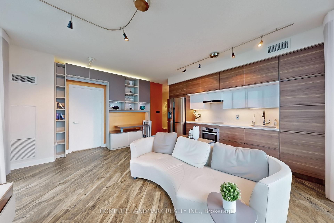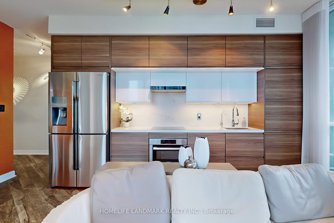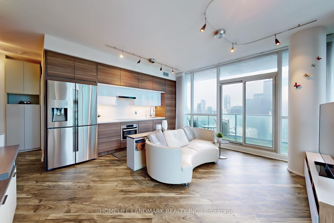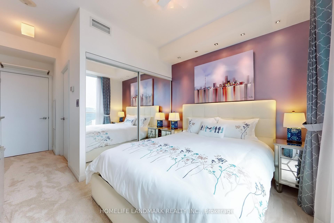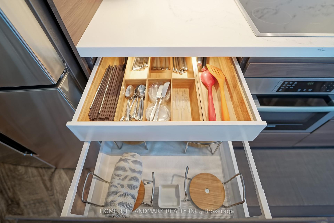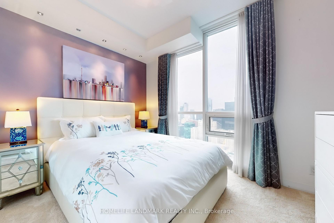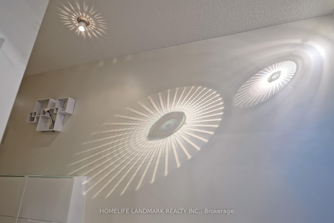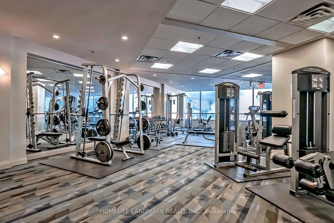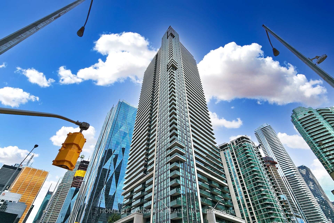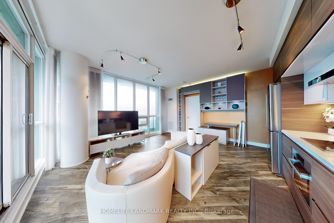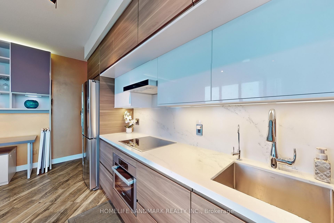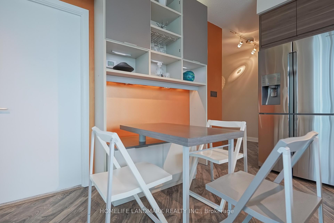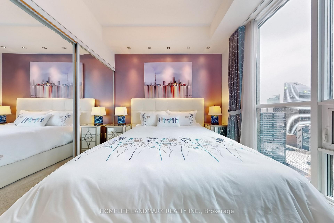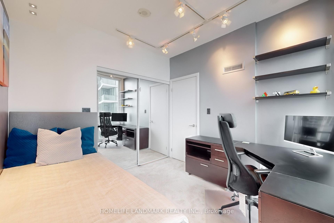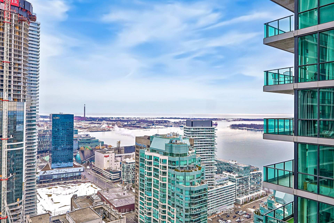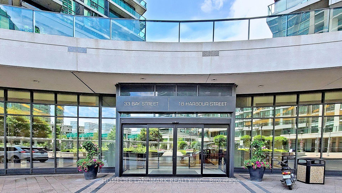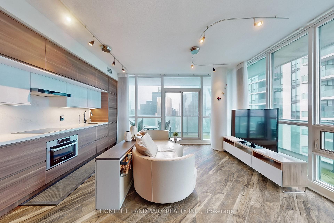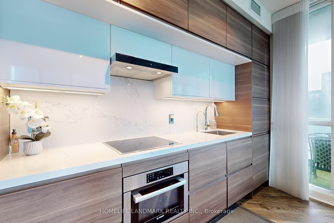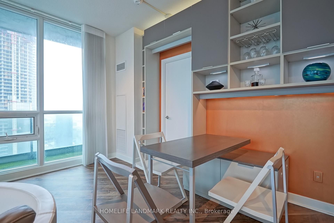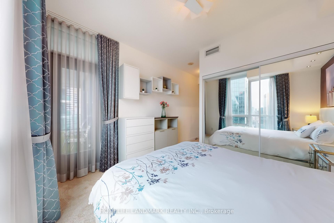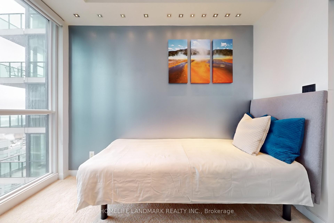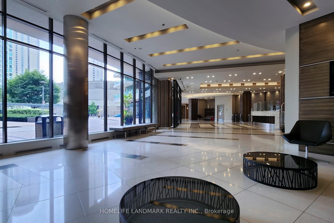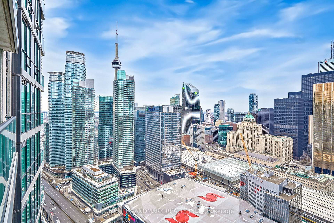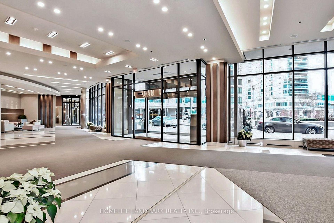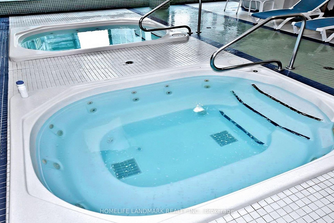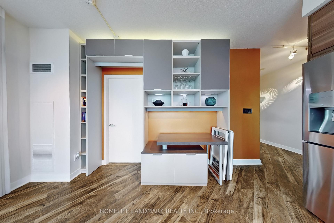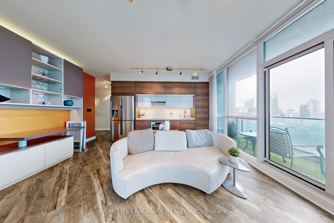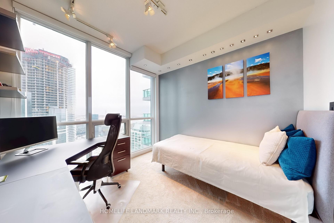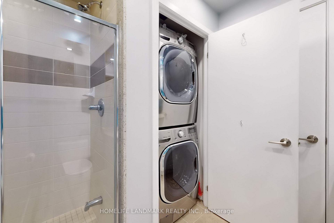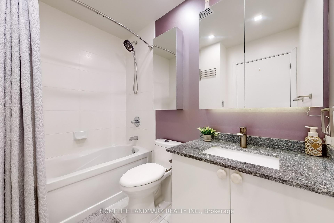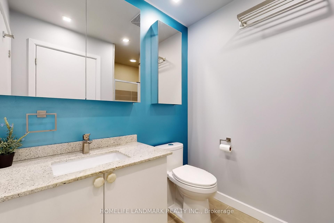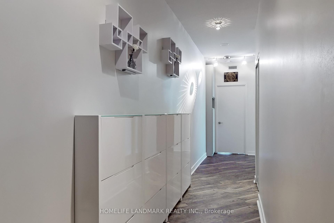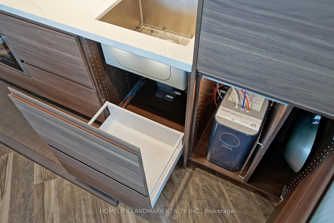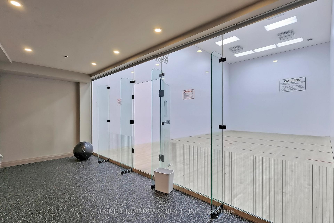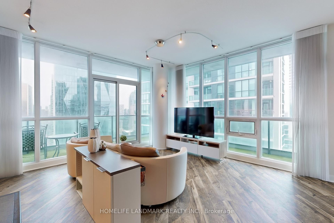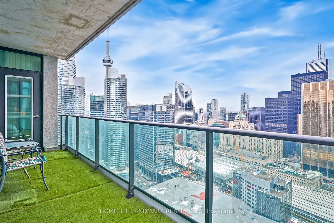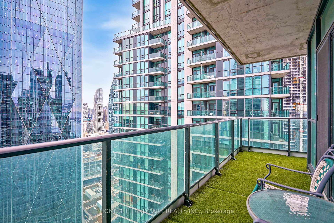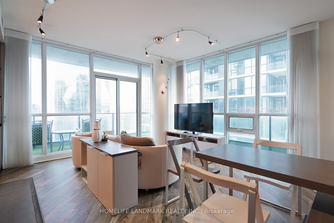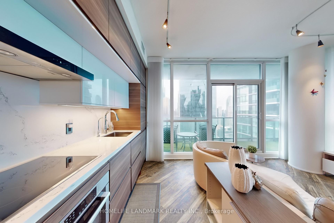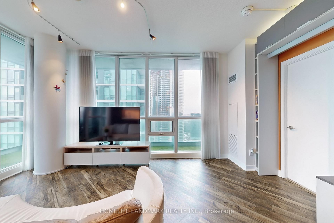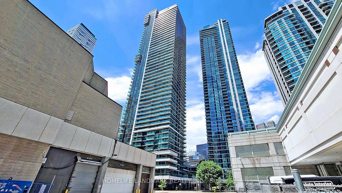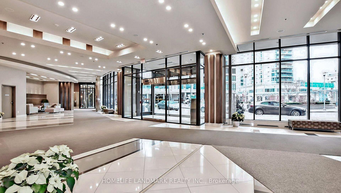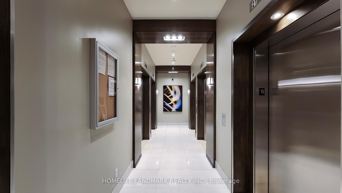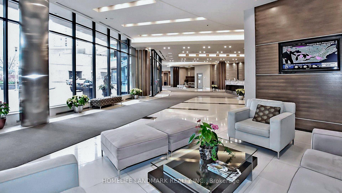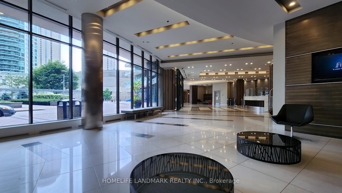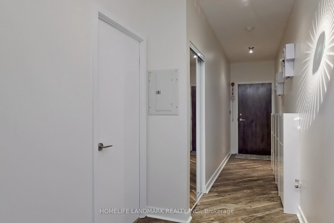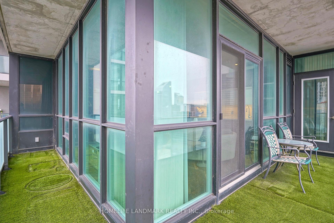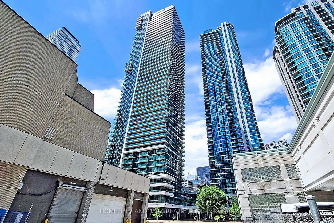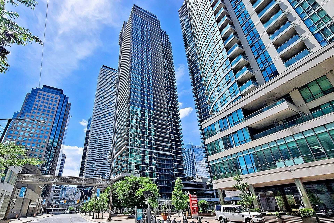$868,800
Available - For Sale
Listing ID: C12000092
33 Bay St , Unit 4304, Toronto, M5J 2Z3, Ontario
| Absolutely One of a Kind! *Top 5 Reasons Why You Should Buy This Stunning 2 Bedroom Unit 1.Unbeatable Downtown Location! This unit is in the heart of Torontos waterfront and financial district *Steps away from Union Station, the PATH, St. Lawrence Market, Scotiabank Arena, and the city's best dining and shopping. 2. Renovated Top to Bottom with Custom Cabinetry & Storage. *Someone says "A home is only as good as its storage" and this unit excels with completely custom-designed cabinetry throughout *Thoughtfully crafted to maximize space and style, the unit offers exceptional storage solutions that make condo living effortless and clutter-free! 3. Breathtaking 43rd-Floor Views Enjoy stunning panoramic views of the city and lake from floor-to-ceiling windows. Natural light floods the space, creating a bright and inviting atmosphere that enhances everyday living. 4. Luxury Amenities for a Resort-Like Lifestyle! *Residents enjoy access to a world-class fitness centre, indoor pool, sauna, 24-hour concierge, guest suites, and more *Everything you need for a high-end, comfortable lifestyle is right at your fingertips. 5. Spacious & Functional Layout! 876SF of Interior Living Spaces with 2 well-proportioned bedrooms, 152 SF of Wrap Around Balcony, this condo is perfect for professionals, couples, or small families *The intelligent design, high-end finishes, and ample storage make this a home that is as practical as it is beautiful. |
| Price | $868,800 |
| Taxes: | $3991.32 |
| Maintenance Fee: | 727.99 |
| Address: | 33 Bay St , Unit 4304, Toronto, M5J 2Z3, Ontario |
| Province/State: | Ontario |
| Condo Corporation No | TSCP |
| Level | 43 |
| Unit No | 4 |
| Locker No | B100 |
| Directions/Cross Streets: | Bay/Harbour |
| Rooms: | 5 |
| Bedrooms: | 2 |
| Bedrooms +: | |
| Kitchens: | 1 |
| Family Room: | N |
| Basement: | None |
| Level/Floor | Room | Length(ft) | Width(ft) | Descriptions | |
| Room 1 | Ground | Living | 16.56 | 10 | Open Concept, Window Flr to Ceil, Overlook Water |
| Room 2 | Main | Dining | 16.56 | 10 | B/I Shelves, Combined W/Living, W/O To Balcony |
| Room 3 | Main | Kitchen | 16.56 | 6.07 | Stone Counter, Modern Kitchen, Stainless Steel Appl |
| Room 4 | Main | Prim Bdrm | 10.66 | 9.35 | Window Flr to Ceil, B/I Closet, 4 Pc Ensuite |
| Room 5 | Main | 2nd Br | 10.07 | 9.18 | Large Closet, Overlook Water, Window Flr to Ceil |
| Washroom Type | No. of Pieces | Level |
| Washroom Type 1 | 3 | Flat |
| Washroom Type 2 | 4 | Flat |
| Approximatly Age: | 11-15 |
| Property Type: | Condo Apt |
| Style: | Apartment |
| Exterior: | Concrete |
| Garage Type: | Underground |
| Garage(/Parking)Space: | 1.00 |
| Drive Parking Spaces: | 1 |
| Park #1 | |
| Parking Spot: | B27 |
| Parking Type: | Owned |
| Legal Description: | P3 |
| Exposure: | Ne |
| Balcony: | Open |
| Locker: | Owned |
| Pet Permited: | Restrict |
| Retirement Home: | N |
| Approximatly Age: | 11-15 |
| Approximatly Square Footage: | 800-899 |
| Building Amenities: | Concierge, Gym, Indoor Pool, Squash/Racquet Court, Visitor Parking |
| Property Features: | Lake Access, Lake/Pond, Park, Public Transit, Rec Centre, School |
| Maintenance: | 727.99 |
| CAC Included: | Y |
| Water Included: | Y |
| Common Elements Included: | Y |
| Heat Included: | Y |
| Parking Included: | Y |
| Building Insurance Included: | Y |
| Fireplace/Stove: | N |
| Heat Source: | Gas |
| Heat Type: | Forced Air |
| Central Air Conditioning: | Central Air |
| Central Vac: | N |
| Laundry Level: | Main |
| Ensuite Laundry: | Y |
$
%
Years
This calculator is for demonstration purposes only. Always consult a professional
financial advisor before making personal financial decisions.
| Although the information displayed is believed to be accurate, no warranties or representations are made of any kind. |
| HOMELIFE LANDMARK REALTY INC. |
|
|

Noble Sahota
Broker
Dir:
416-889-2418
Bus:
416-889-2418
Fax:
905-789-6200
| Virtual Tour | Book Showing | Email a Friend |
Jump To:
At a Glance:
| Type: | Condo - Condo Apt |
| Area: | Toronto |
| Municipality: | Toronto |
| Neighbourhood: | Waterfront Communities C1 |
| Style: | Apartment |
| Approximate Age: | 11-15 |
| Tax: | $3,991.32 |
| Maintenance Fee: | $727.99 |
| Beds: | 2 |
| Baths: | 2 |
| Garage: | 1 |
| Fireplace: | N |
Locatin Map:
Payment Calculator:
.png?src=Custom)
