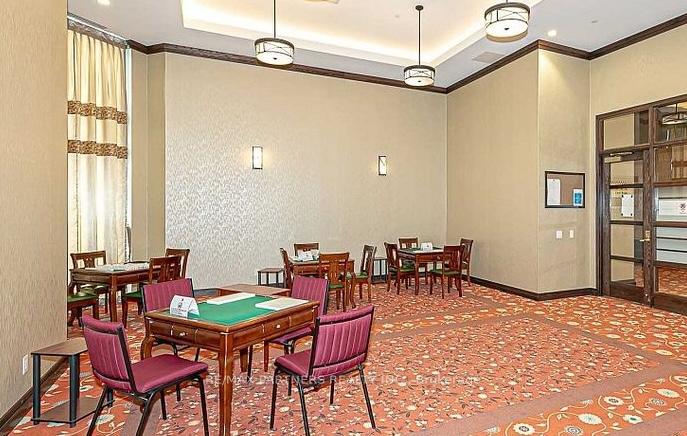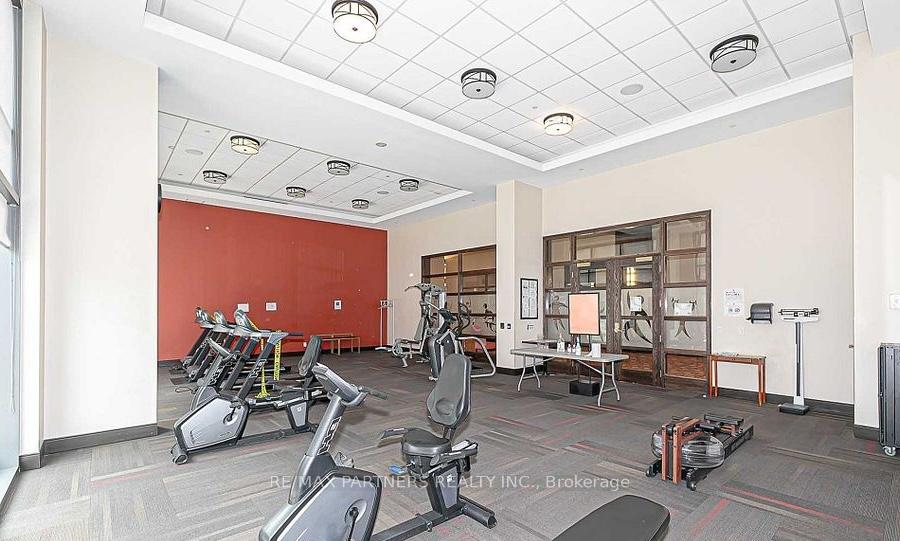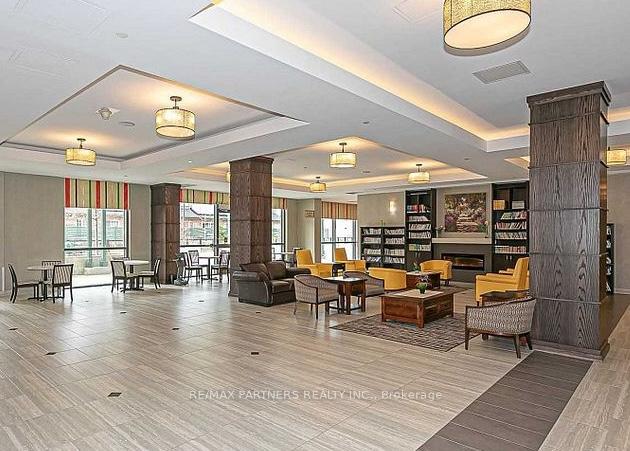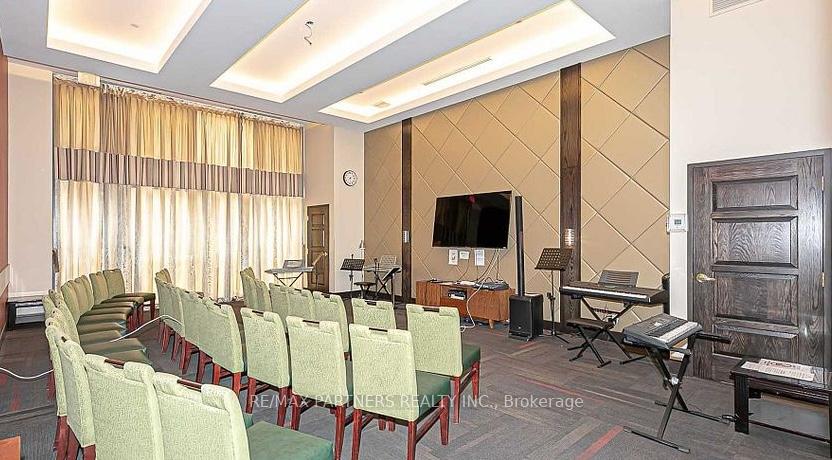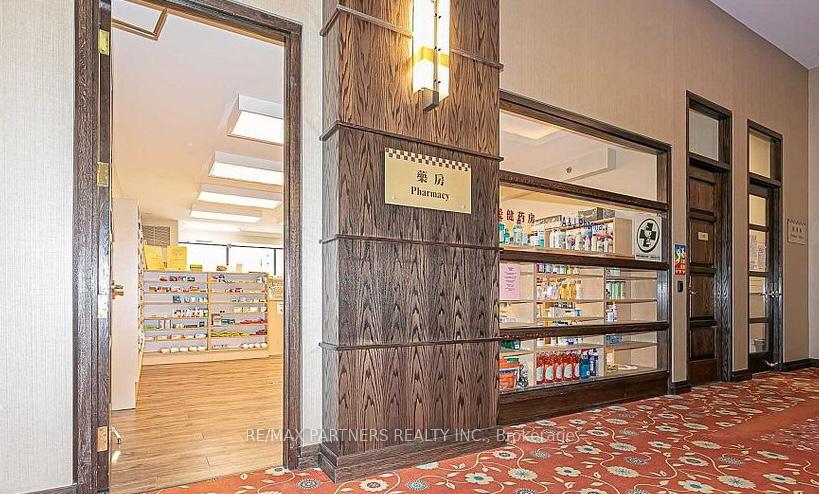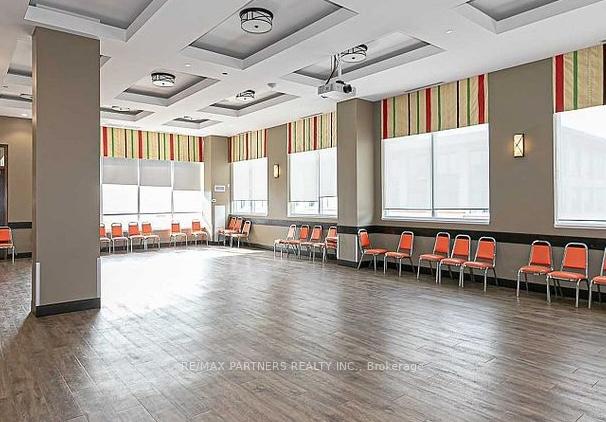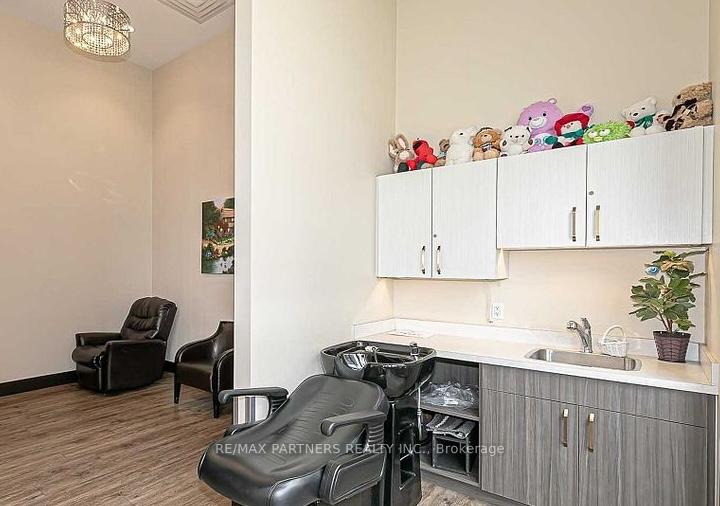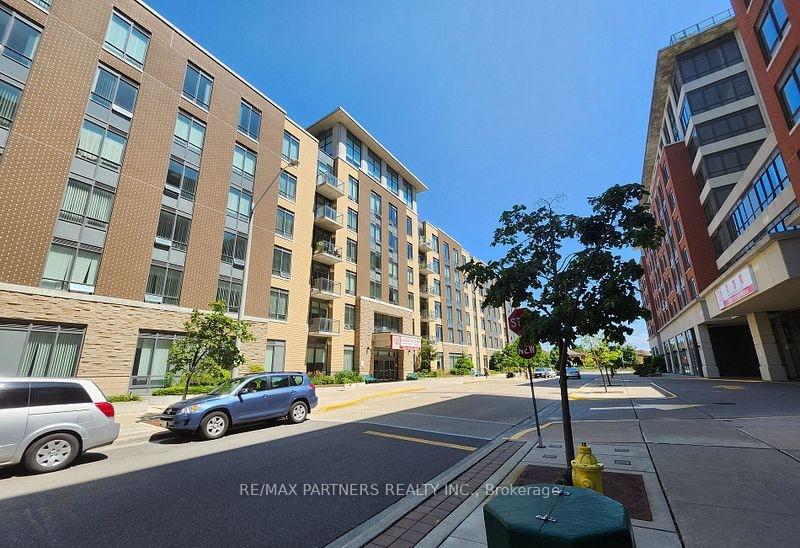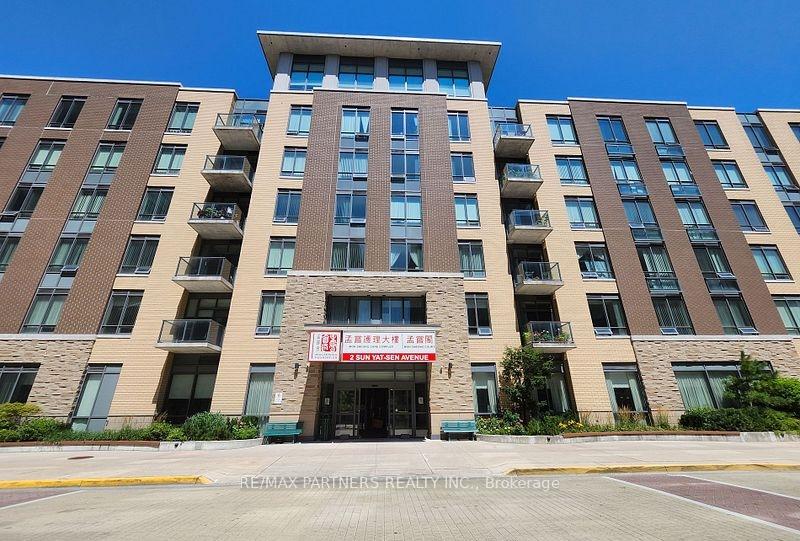$748,000
Available - For Sale
Listing ID: N11998246
2 Sun Yat-Sen Ave , Unit M755, Markham, L3R 5Z3, Ontario
| Experience Luxury Retirement Living in this * spacious 860 sq. ft.! South-facing 1+1-bedroom condo suite * Mon Sheong Court *, designed for residents *55+* seeking comfort, security, and convenience * This elegant unit boasts * 10-ft ceilings *, providing an open and airy feel, while the *walk-in bath with grab bars * ensures accessibility. Residents enjoy peace of mind with a *24-hour emergency medical alert system *, an * on-site medical office and pharmacy *, and * 24-hour concierge and security *. The community offers a range of amenities, including a * library, rooftop garden, diverse senior programs, and a cafeteria * for daily convenience. * Utilities, Internet, and Cable TV are all included *, making this a stress-free living experience. A * restaurant is conveniently located in the adjacent building *, adding to the ease of daily life. Don't miss this opportunity to enjoy a * vibrant, secure, and maintenance-free lifestyle * at Mon Sheong Court! The owner and occupants can be * 18 years or older *, but at least one occupant must be 55 or older. |
| Price | $748,000 |
| Taxes: | $2653.08 |
| Maintenance Fee: | 774.00 |
| Address: | 2 Sun Yat-Sen Ave , Unit M755, Markham, L3R 5Z3, Ontario |
| Province/State: | Ontario |
| Condo Corporation No | N/A |
| Level | 6 |
| Unit No | 755 |
| Directions/Cross Streets: | Steeles & Midland |
| Rooms: | 5 |
| Bedrooms: | 1 |
| Bedrooms +: | 1 |
| Kitchens: | 1 |
| Family Room: | N |
| Basement: | None |
| Level/Floor | Room | Length(ft) | Width(ft) | Descriptions | |
| Room 1 | Flat | Living | Combined W/Dining, Laminate, South View | ||
| Room 2 | Flat | Dining | Combined W/Living, Laminate, South View | ||
| Room 3 | Flat | Kitchen | Open Concept, Double Sink, Quartz Counter | ||
| Room 4 | Flat | Prim Bdrm | His/Hers Closets, Laminate, 4 Pc Ensuite | ||
| Room 5 | Flat | Den | Pocket Doors, Laminate |
| Washroom Type | No. of Pieces | Level |
| Washroom Type 1 | 4 | Flat |
| Washroom Type 2 | 4 | Flat |
| Approximatly Age: | 0-5 |
| Property Type: | Leasehold Condo |
| Style: | Apartment |
| Exterior: | Concrete |
| Garage Type: | Underground |
| Garage(/Parking)Space: | 0.00 |
| Drive Parking Spaces: | 0 |
| Park #1 | |
| Parking Type: | None |
| Exposure: | S |
| Balcony: | None |
| Locker: | Owned |
| Pet Permited: | N |
| Retirement Home: | Y |
| Approximatly Age: | 0-5 |
| Approximatly Square Footage: | 800-899 |
| Building Amenities: | Concierge, Exercise Room, Gym, Rooftop Deck/Garden, Visitor Parking |
| Property Features: | Public Trans, Rec Centre, Terraced |
| Maintenance: | 774.00 |
| CAC Included: | Y |
| Hydro Included: | Y |
| Water Included: | Y |
| Cabel TV Included: | Y |
| Common Elements Included: | Y |
| Heat Included: | Y |
| Parking Included: | Y |
| Building Insurance Included: | Y |
| Fireplace/Stove: | N |
| Heat Source: | Gas |
| Heat Type: | Forced Air |
| Central Air Conditioning: | Central Air |
| Central Vac: | N |
| Laundry Level: | Main |
| Ensuite Laundry: | Y |
| Elevator Lift: | Y |
$
%
Years
This calculator is for demonstration purposes only. Always consult a professional
financial advisor before making personal financial decisions.
| Although the information displayed is believed to be accurate, no warranties or representations are made of any kind. |
| RE/MAX PARTNERS REALTY INC. |
|
|

Noble Sahota
Broker
Dir:
416-889-2418
Bus:
416-889-2418
Fax:
905-789-6200
| Book Showing | Email a Friend |
Jump To:
At a Glance:
| Type: | Condo - Leasehold Condo |
| Area: | York |
| Municipality: | Markham |
| Neighbourhood: | Milliken Mills East |
| Style: | Apartment |
| Approximate Age: | 0-5 |
| Tax: | $2,653.08 |
| Maintenance Fee: | $774 |
| Beds: | 1+1 |
| Baths: | 2 |
| Fireplace: | N |
Locatin Map:
Payment Calculator:
.png?src=Custom)
