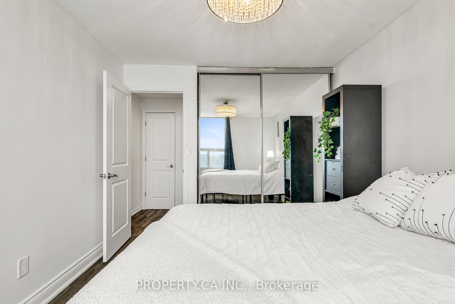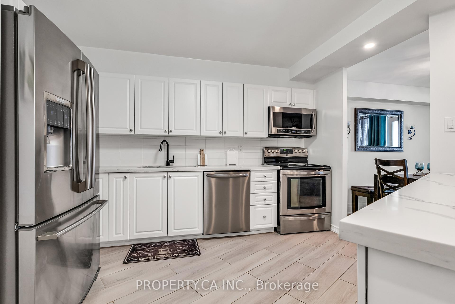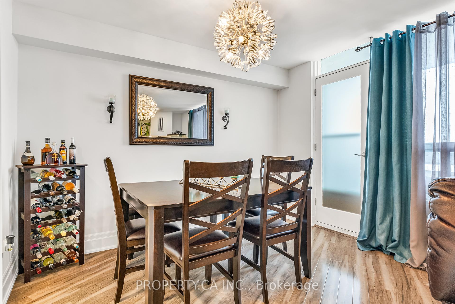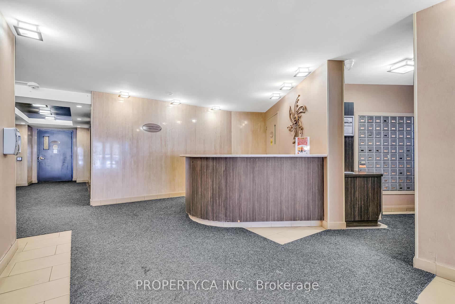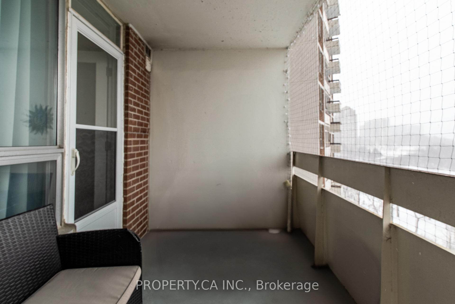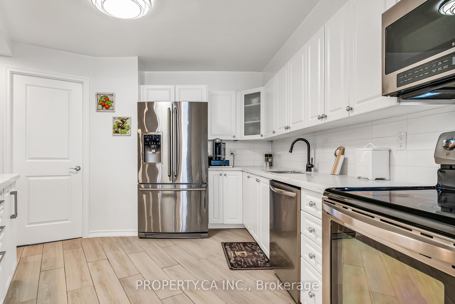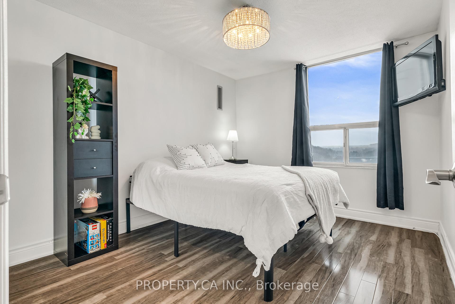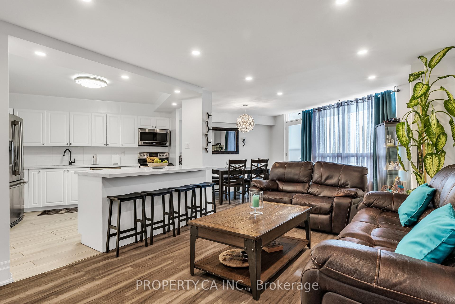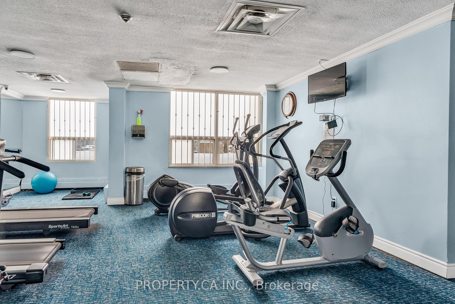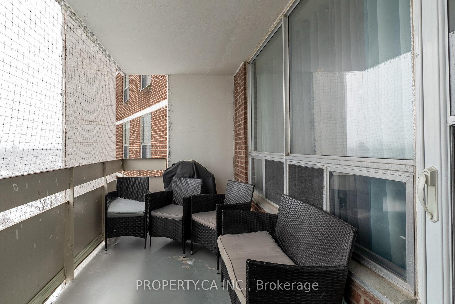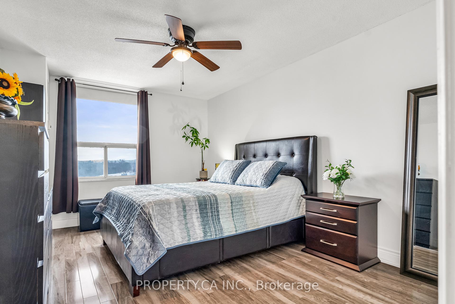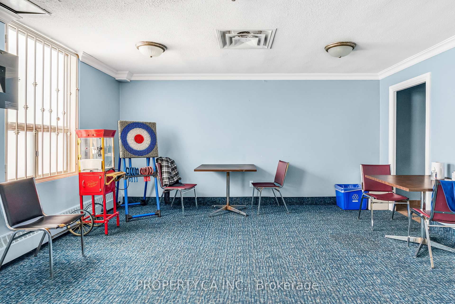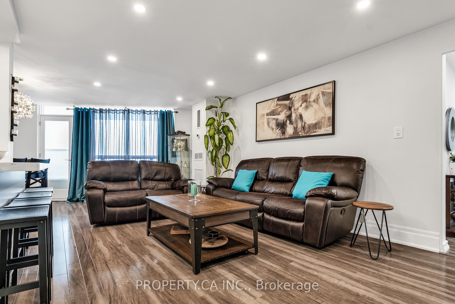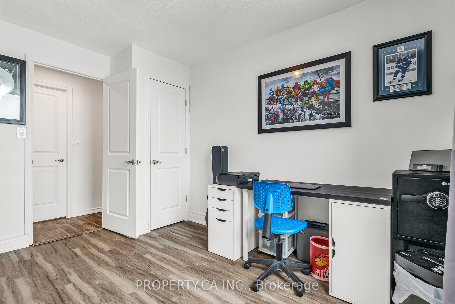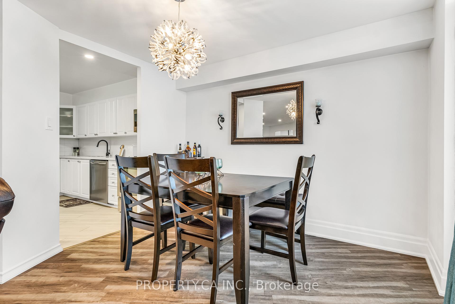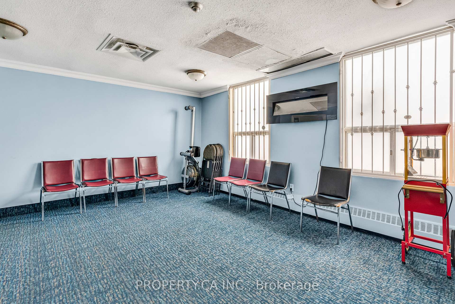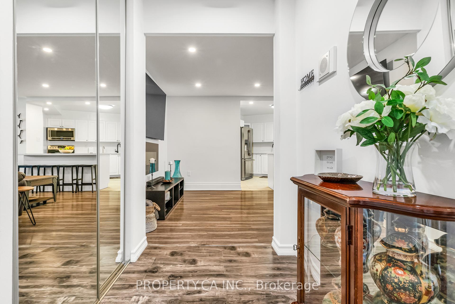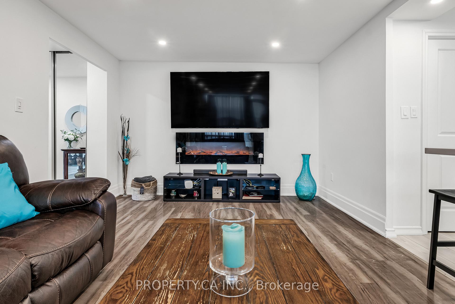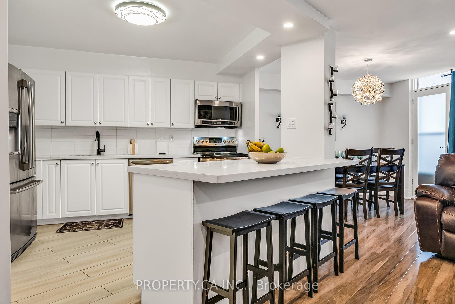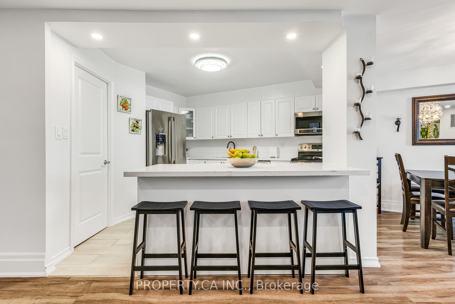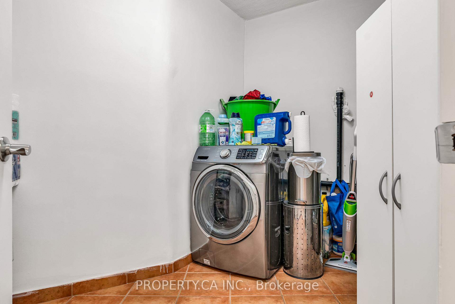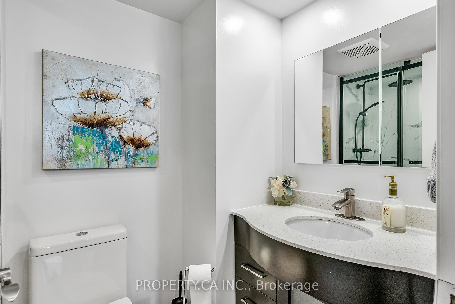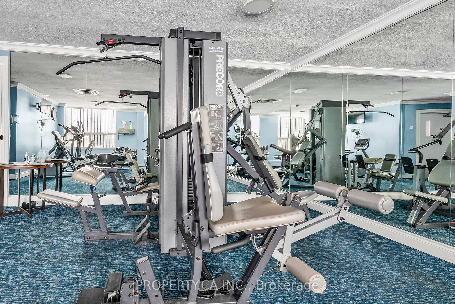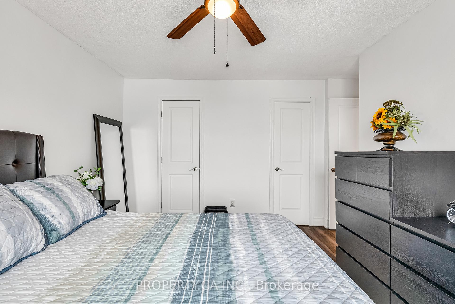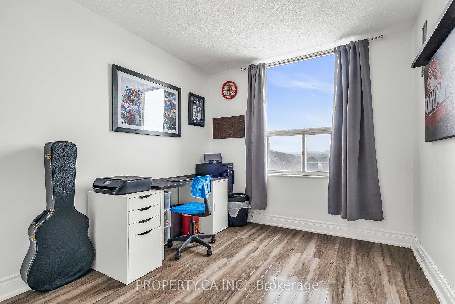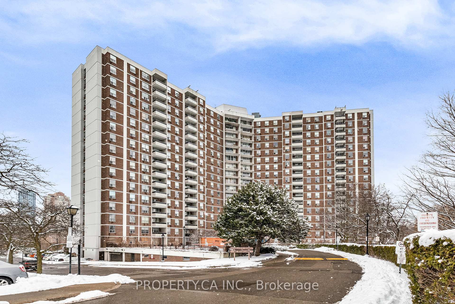$624,900
Available - For Sale
Listing ID: C11966945
20 Edgecliff Gfwy , Unit 1112, Toronto, M3C 3A4, Ontario
| Step into this beautifully maintained and thoughtfully updated east-facing gem, where every sunrise greets you with natural sunlight and unobstructed views. Fully renovated with a sleek, modern touch, this unit boasts a stunning kitchen featuring newer stainless steel appliances and a layout designed for entertaining! Pride of ownership is evident throughout - this owner-occupied home has been meticulously cared for, ensuring its move-in ready for the next lucky owner(s)! The building itself is impeccably clean and well-maintained, offering a peaceful and welcoming community vibe. Don't miss the opportunity to experience this bright, inviting space that truly feels like home. Come see it for yourself and fall in love! |
| Price | $624,900 |
| Taxes: | $1874.06 |
| Maintenance Fee: | 859.59 |
| Address: | 20 Edgecliff Gfwy , Unit 1112, Toronto, M3C 3A4, Ontario |
| Province/State: | Ontario |
| Condo Corporation No | YCC |
| Level | 11 |
| Unit No | 12 |
| Directions/Cross Streets: | Eglinton and Don Mills |
| Rooms: | 8 |
| Bedrooms: | 3 |
| Bedrooms +: | |
| Kitchens: | 1 |
| Family Room: | Y |
| Basement: | None |
| Property Type: | Condo Apt |
| Style: | Apartment |
| Exterior: | Concrete |
| Garage Type: | Underground |
| Garage(/Parking)Space: | 1.00 |
| Drive Parking Spaces: | 0 |
| Park #1 | |
| Parking Spot: | 237 |
| Parking Type: | Owned |
| Exposure: | E |
| Balcony: | Open |
| Locker: | Owned |
| Pet Permited: | Restrict |
| Approximatly Square Footage: | 1000-1199 |
| Maintenance: | 859.59 |
| CAC Included: | Y |
| Hydro Included: | Y |
| Water Included: | Y |
| Cabel TV Included: | Y |
| Common Elements Included: | Y |
| Heat Included: | Y |
| Parking Included: | Y |
| Building Insurance Included: | Y |
| Fireplace/Stove: | N |
| Heat Source: | Gas |
| Heat Type: | Forced Air |
| Central Air Conditioning: | Central Air |
| Central Vac: | N |
| Ensuite Laundry: | Y |
$
%
Years
This calculator is for demonstration purposes only. Always consult a professional
financial advisor before making personal financial decisions.
| Although the information displayed is believed to be accurate, no warranties or representations are made of any kind. |
| PROPERTY.CA INC. |
|
|

Noble Sahota
Broker
Dir:
416-889-2418
Bus:
416-889-2418
Fax:
905-789-6200
| Book Showing | Email a Friend |
Jump To:
At a Glance:
| Type: | Condo - Condo Apt |
| Area: | Toronto |
| Municipality: | Toronto |
| Neighbourhood: | Flemingdon Park |
| Style: | Apartment |
| Tax: | $1,874.06 |
| Maintenance Fee: | $859.59 |
| Beds: | 3 |
| Baths: | 2 |
| Garage: | 1 |
| Fireplace: | N |
Locatin Map:
Payment Calculator:
.png?src=Custom)
