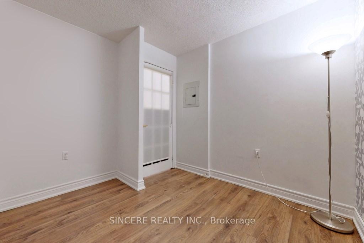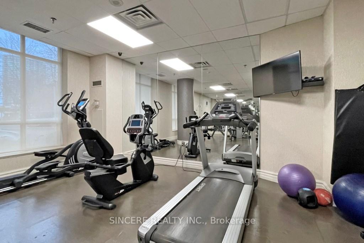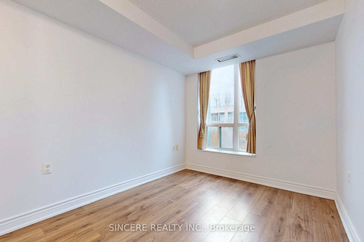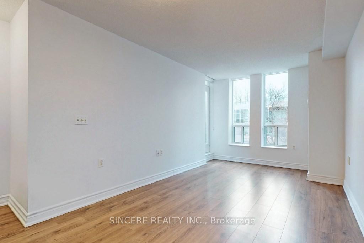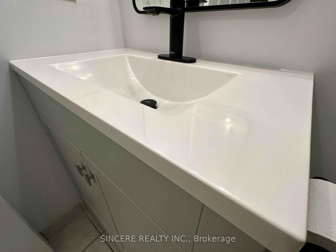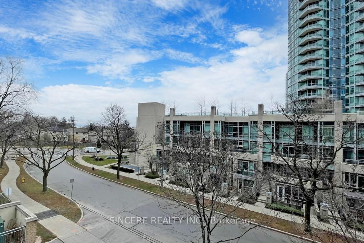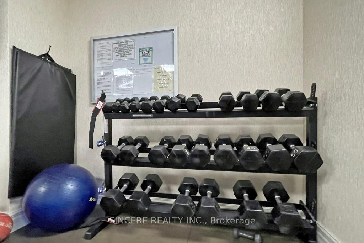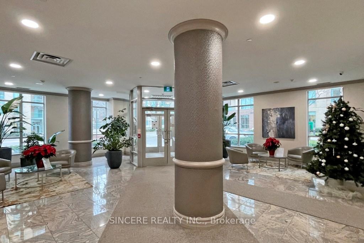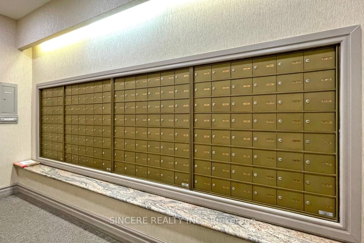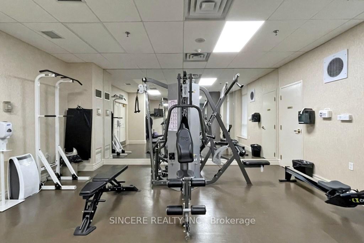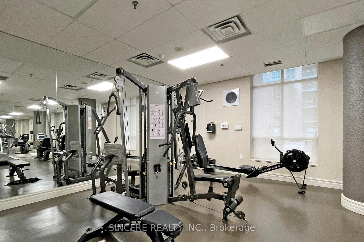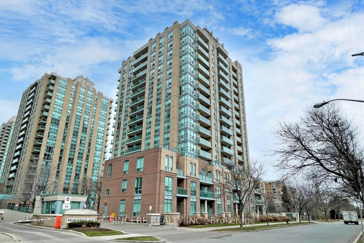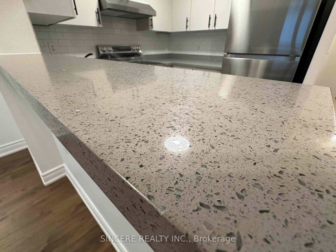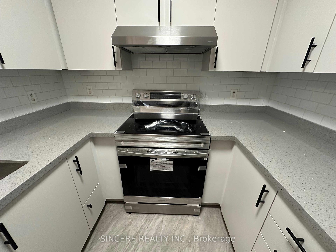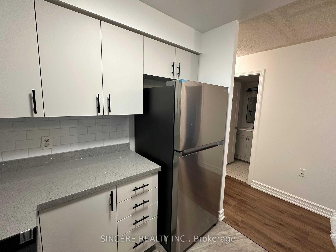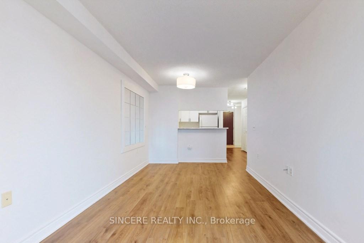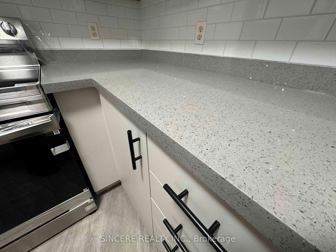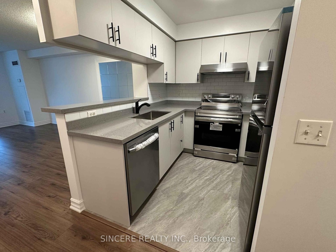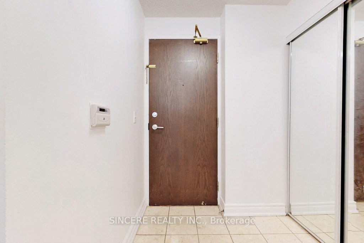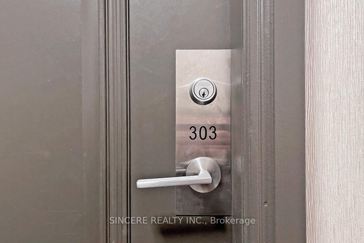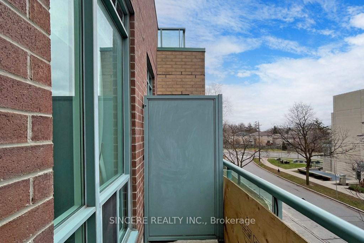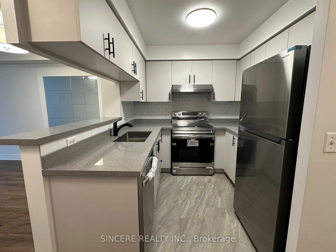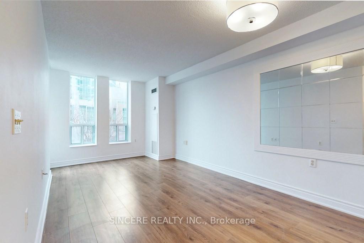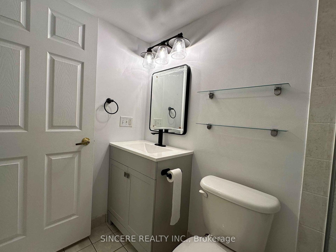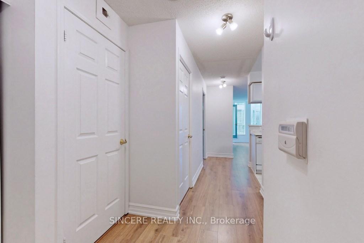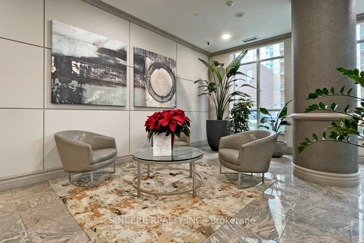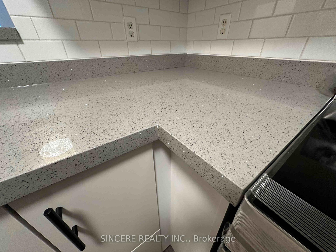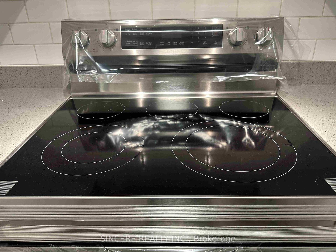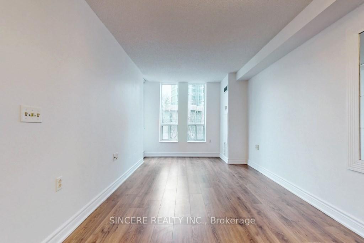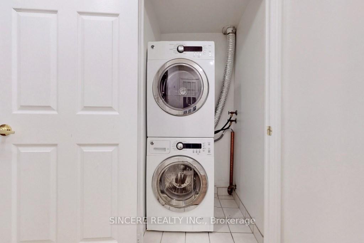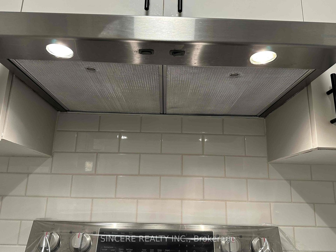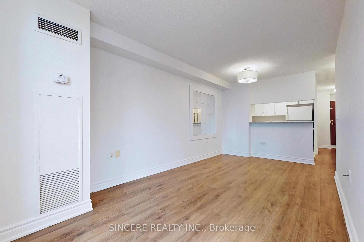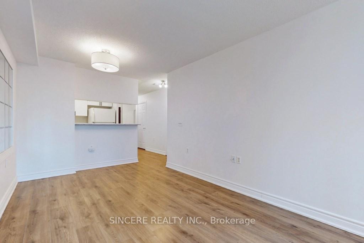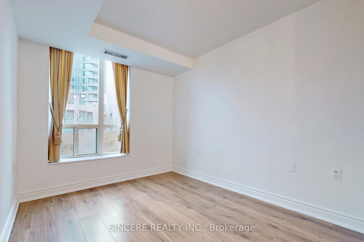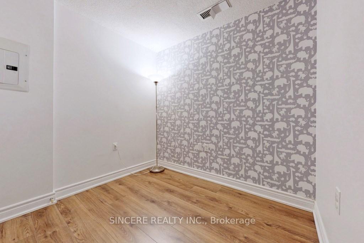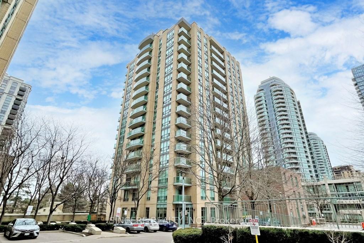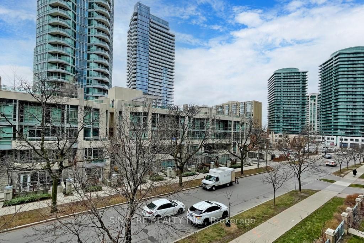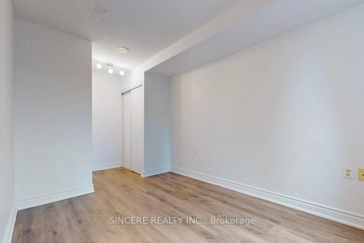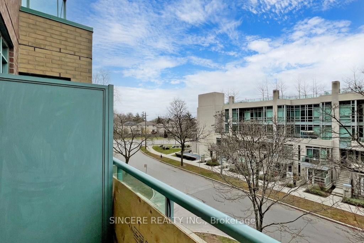$596,000
Available - For Sale
Listing ID: C11901545
28 Olive Ave , Unit 303, Toronto, M2N 7E6, Ontario
| $$$ Freshly Renovated Kitchen: Granite Counter Tops, Stainless Steel Fridge/Stove/Ranged Hood Fan/Sink/Dishwasher + New Bathroom's Basin, Luxury Condo Apartment At Yonge & Finch, 1 Bedroom + 1 Good Size Den (660 S.F. as per MPAC), 1 Parking & 1 Locker, South Facing, W/O To Balcony from Living Room, Laminate Floors Through Out (No Carpet), Freshly Re-painted & Updated, $$$ Building Facilities, Walk to Finch Subway, Go Bus, Banks, Schools, Stores, Restaurants, Shoppings & Others |
| Extras: Stainless Steel Fridge/Stove/Dishwasher, Stacked White Front-load Washer/Dryer, All Elf's & Window Coverings, 1 Parking & 1 Locker, Clean & Bright = Move-in Condition |
| Price | $596,000 |
| Taxes: | $2167.33 |
| Maintenance Fee: | 648.95 |
| Address: | 28 Olive Ave , Unit 303, Toronto, M2N 7E6, Ontario |
| Province/State: | Ontario |
| Condo Corporation No | TSCC |
| Level | 3 |
| Unit No | 3 |
| Locker No | C111 |
| Directions/Cross Streets: | Yonge St/Finch Ave East |
| Rooms: | 5 |
| Bedrooms: | 1 |
| Bedrooms +: | 1 |
| Kitchens: | 1 |
| Family Room: | N |
| Basement: | None |
| Property Type: | Condo Apt |
| Style: | Apartment |
| Exterior: | Concrete, Other |
| Garage Type: | Underground |
| Garage(/Parking)Space: | 1.00 |
| Drive Parking Spaces: | 1 |
| Park #1 | |
| Parking Type: | Owned |
| Legal Description: | D-22 |
| Exposure: | S |
| Balcony: | Open |
| Locker: | Exclusive |
| Pet Permited: | Restrict |
| Retirement Home: | N |
| Approximatly Square Footage: | 600-699 |
| Building Amenities: | Visitor Parking |
| Property Features: | Library, Park, Public Transit, Rec Centre, School, School Bus Route |
| Maintenance: | 648.95 |
| CAC Included: | Y |
| Hydro Included: | Y |
| Water Included: | Y |
| Common Elements Included: | Y |
| Heat Included: | Y |
| Parking Included: | Y |
| Building Insurance Included: | Y |
| Fireplace/Stove: | N |
| Heat Source: | Gas |
| Heat Type: | Fan Coil |
| Central Air Conditioning: | Central Air |
| Central Vac: | N |
| Ensuite Laundry: | Y |
$
%
Years
This calculator is for demonstration purposes only. Always consult a professional
financial advisor before making personal financial decisions.
| Although the information displayed is believed to be accurate, no warranties or representations are made of any kind. |
| SINCERE REALTY INC. |
|
|

Noble Sahota
Broker
Dir:
416-889-2418
Bus:
416-889-2418
Fax:
905-789-6200
| Book Showing | Email a Friend |
Jump To:
At a Glance:
| Type: | Condo - Condo Apt |
| Area: | Toronto |
| Municipality: | Toronto |
| Neighbourhood: | Willowdale East |
| Style: | Apartment |
| Tax: | $2,167.33 |
| Maintenance Fee: | $648.95 |
| Beds: | 1+1 |
| Baths: | 1 |
| Garage: | 1 |
| Fireplace: | N |
Locatin Map:
Payment Calculator:
.png?src=Custom)
