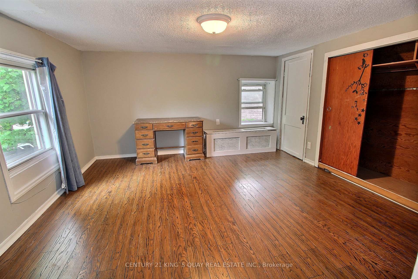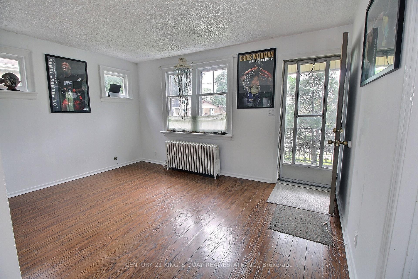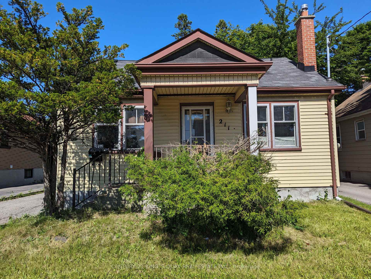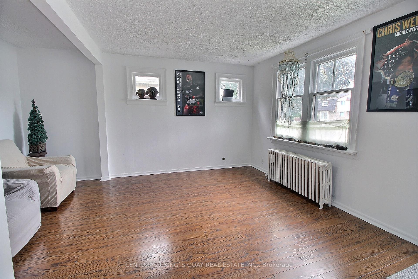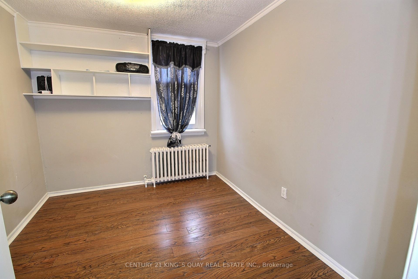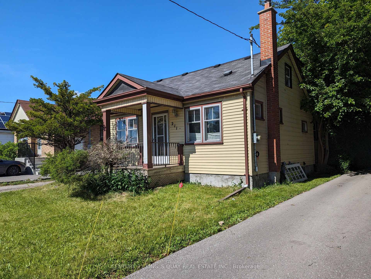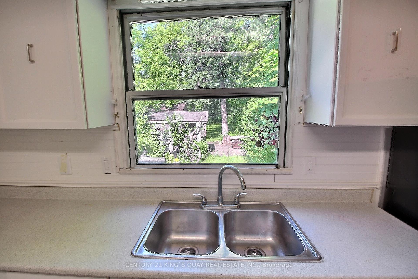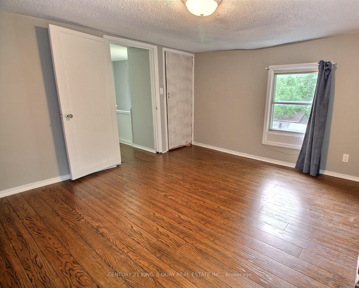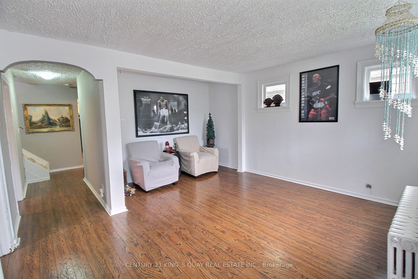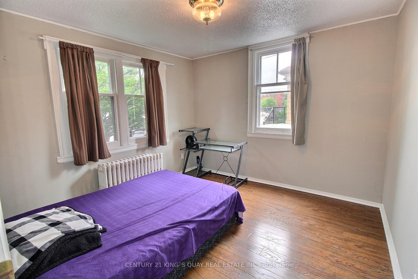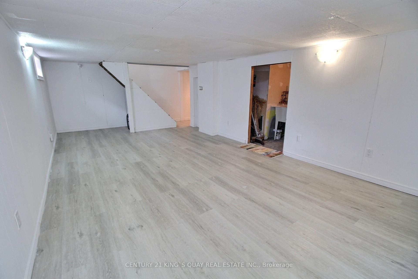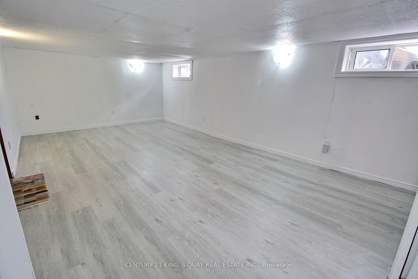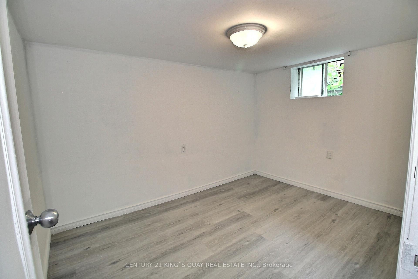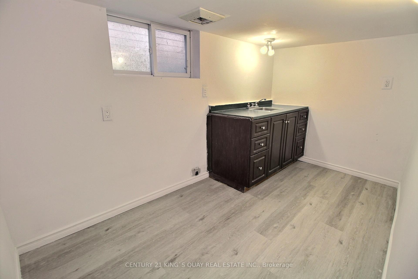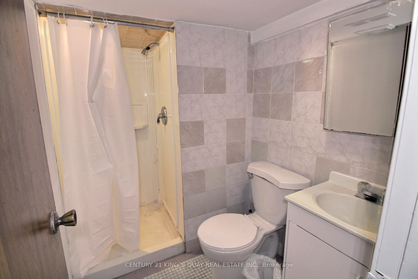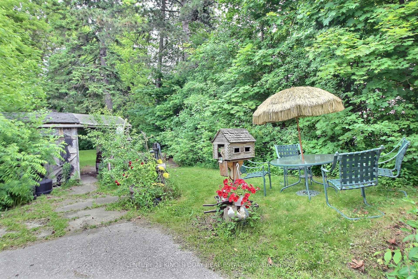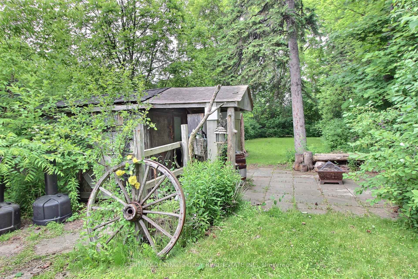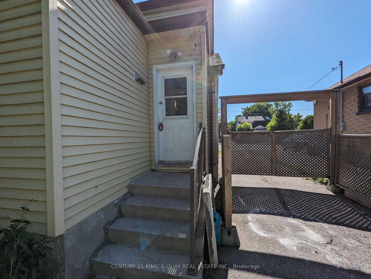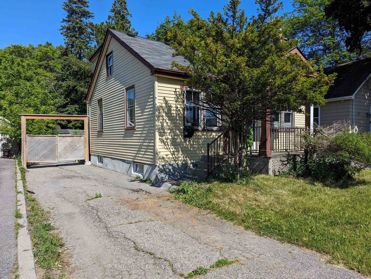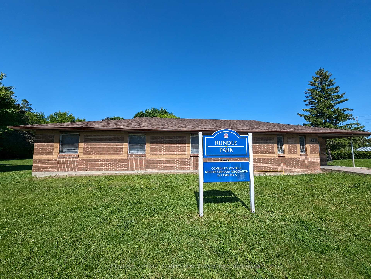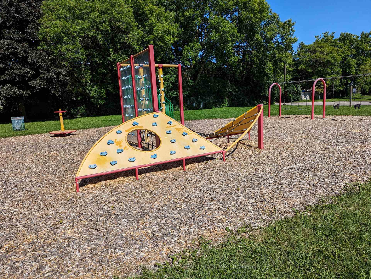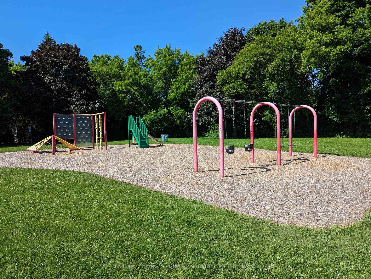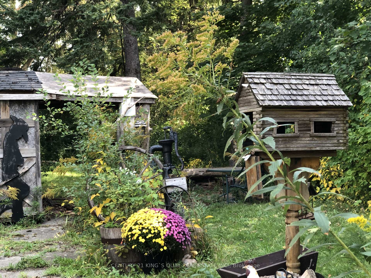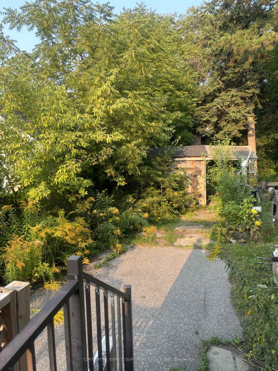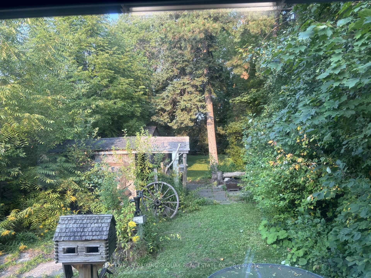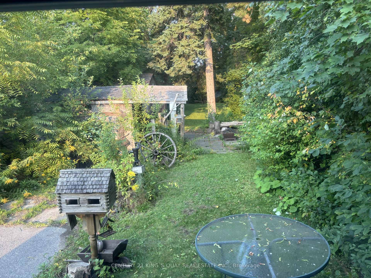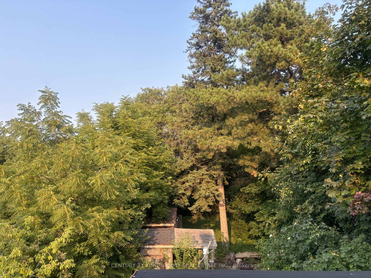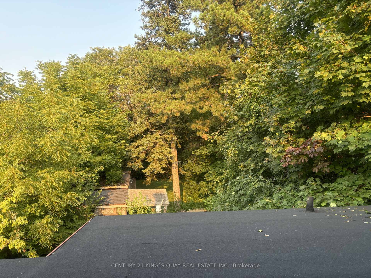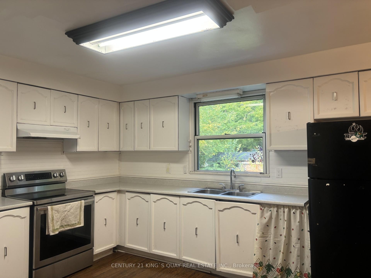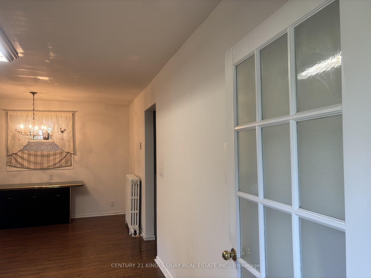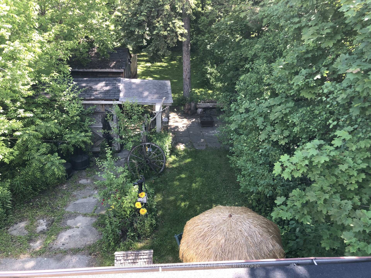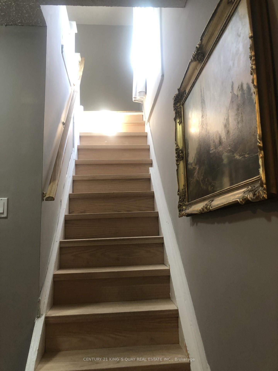$648,888
Available - For Sale
Listing ID: E11891638
211 Park Rd South , Oshawa, L1J 4H1, Ontario
| Add your personal touch & creativity & save time & money! This massive property is 40 ft.wide, 207 ft. deep lot. The lush, green backyard is fully fenced surrounded by mature trees. The upper floor has two beds: the large bedroom has a great view of the backyard. Main floor has amazing layout, starting w/extra-large kitchen, new oak stairs(2024),treads & risers. There are 2 beds with a 3-piece washroom across, perfect for elderly or new moms for easy access. Finished basement has a rear entrance with new laminate flooring (2024). A large living room in the basement, 2 bedrooms, a kitchenette, 3 PCs washroom, unspoiled laundry room onsite w/a new water-and-gas meter(2024), & newer roof(2021).A short drive from Hwy.401 & GO station, w/easy access to transit. Surrounded by parks & trails: Kinsmen Valley View Garden, Oshawa Creek, Lakeview Park, Harmony Valley Conservation, McLaughlin Bay Wildlife,& more. Walking distance to schools, Oshawa Center, Goodlife Gym, Canadian Tire, Shopper's Drug mart. Loblaws & clinics. |
| Extras: Stove, Fridge, Washer & Dryer, Existing Window Coverings, Existing Light Fixtures, Sheds in Backyard |
| Price | $648,888 |
| Taxes: | $3523.09 |
| Address: | 211 Park Rd South , Oshawa, L1J 4H1, Ontario |
| Lot Size: | 40.00 x 207.00 (Feet) |
| Directions/Cross Streets: | Park/N. of Gibb |
| Rooms: | 6 |
| Rooms +: | 2 |
| Bedrooms: | 4 |
| Bedrooms +: | 2 |
| Kitchens: | 1 |
| Kitchens +: | 1 |
| Family Room: | N |
| Basement: | Finished, Sep Entrance |
| Property Type: | Detached |
| Style: | 1 1/2 Storey |
| Exterior: | Alum Siding |
| Garage Type: | None |
| (Parking/)Drive: | Private |
| Drive Parking Spaces: | 2 |
| Pool: | None |
| Fireplace/Stove: | N |
| Heat Source: | Gas |
| Heat Type: | Water |
| Central Air Conditioning: | Window Unit |
| Sewers: | Sewers |
| Water: | Municipal |
$
%
Years
This calculator is for demonstration purposes only. Always consult a professional
financial advisor before making personal financial decisions.
| Although the information displayed is believed to be accurate, no warranties or representations are made of any kind. |
| CENTURY 21 KING`S QUAY REAL ESTATE INC. |
|
|

Noble Sahota
Broker
Dir:
416-889-2418
Bus:
416-889-2418
Fax:
905-789-6200
| Book Showing | Email a Friend |
Jump To:
At a Glance:
| Type: | Freehold - Detached |
| Area: | Durham |
| Municipality: | Oshawa |
| Neighbourhood: | Vanier |
| Style: | 1 1/2 Storey |
| Lot Size: | 40.00 x 207.00(Feet) |
| Tax: | $3,523.09 |
| Beds: | 4+2 |
| Baths: | 3 |
| Fireplace: | N |
| Pool: | None |
Locatin Map:
Payment Calculator:
.png?src=Custom)
