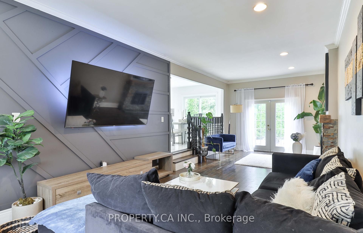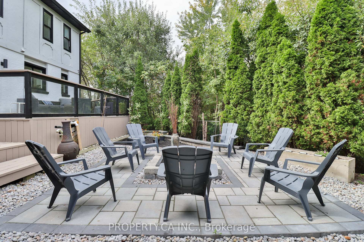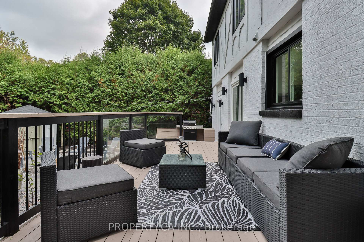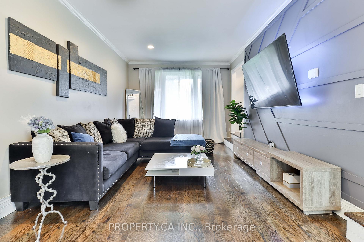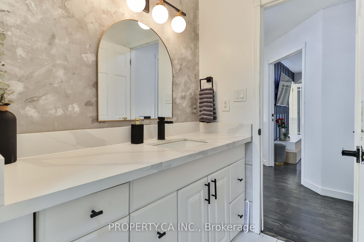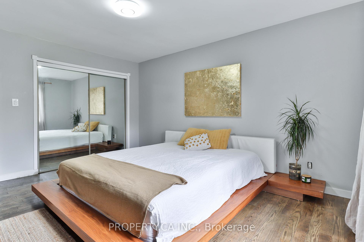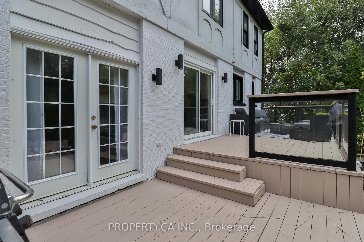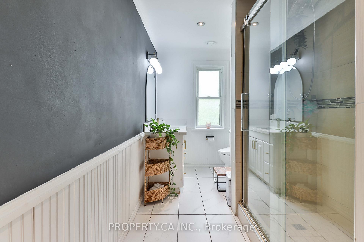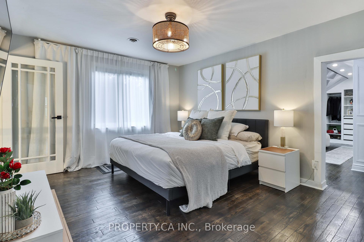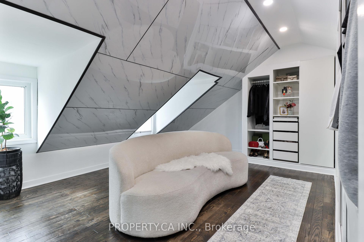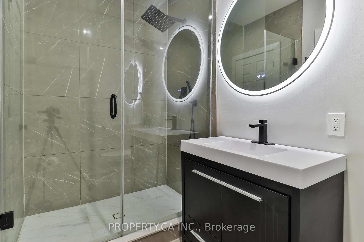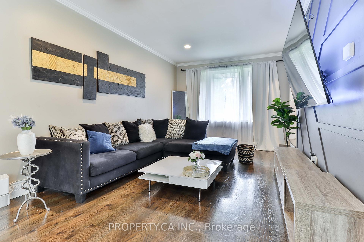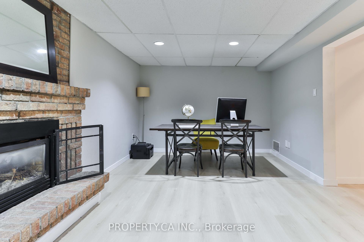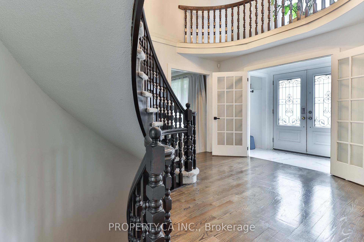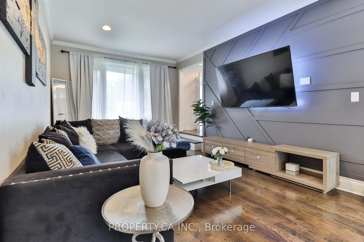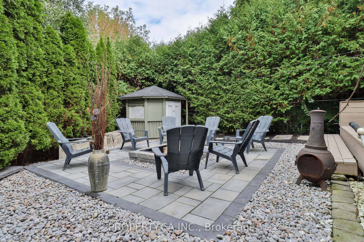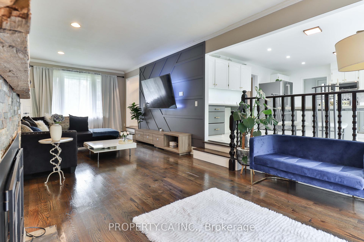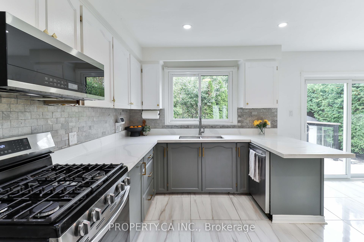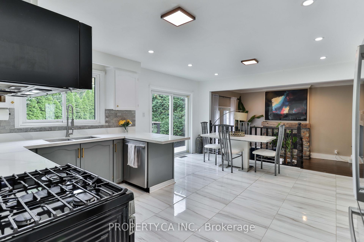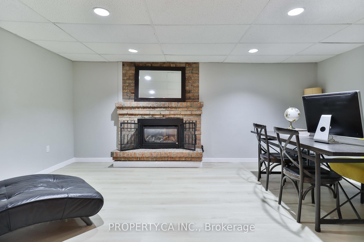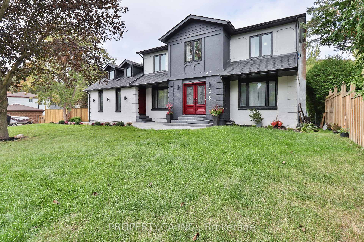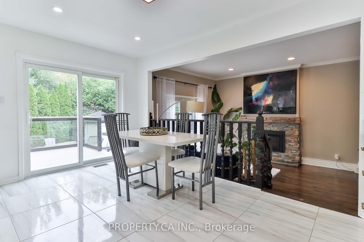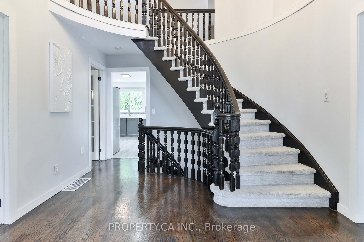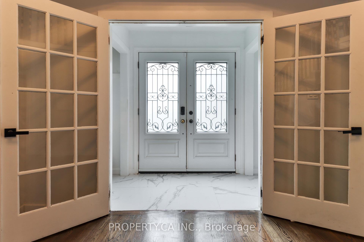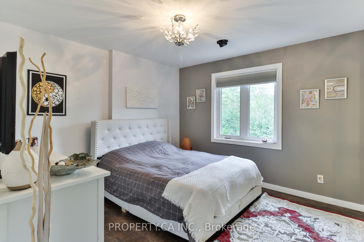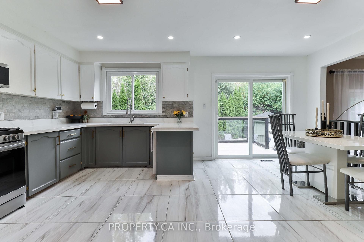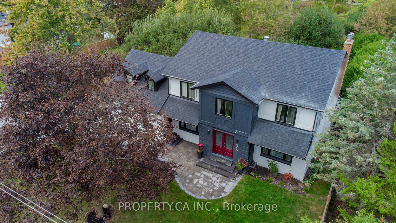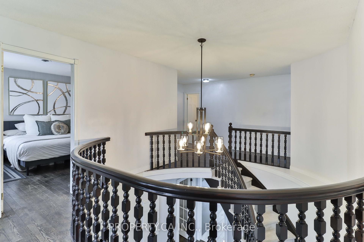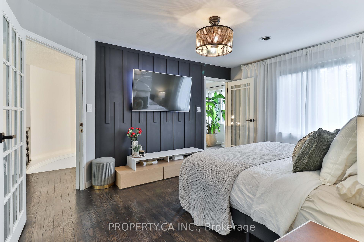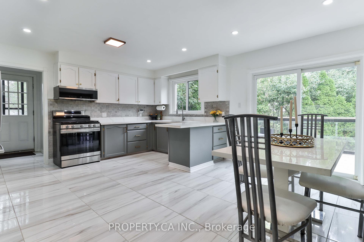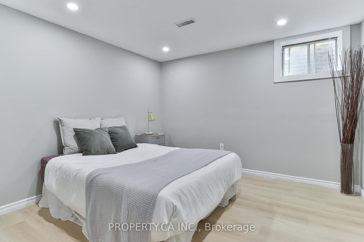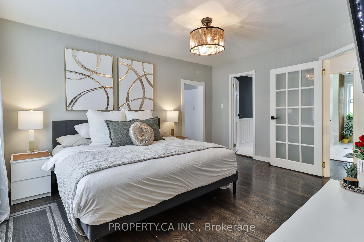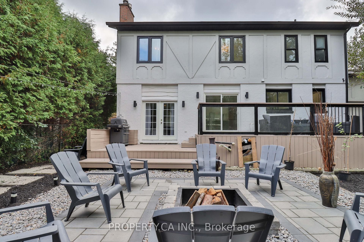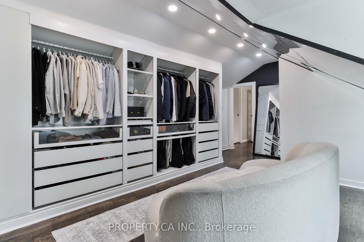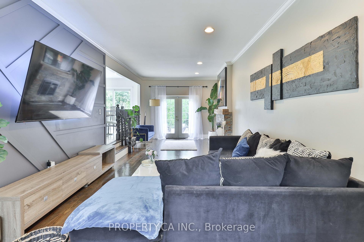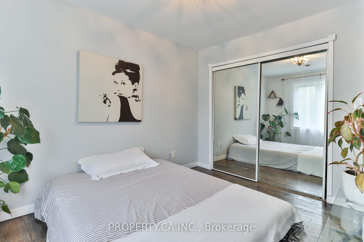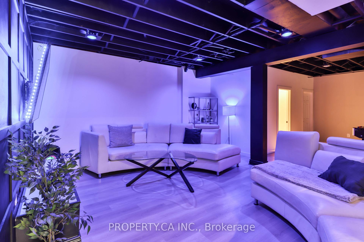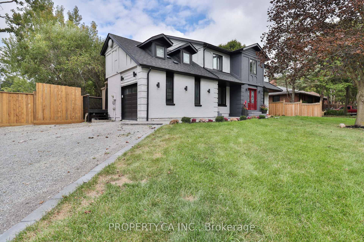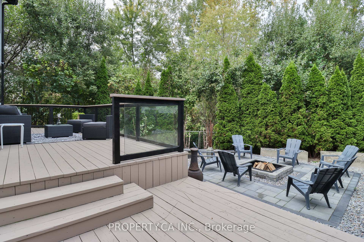$1,280,000
Available - For Sale
Listing ID: N11821515
875 Srigley St , Newmarket, L3Y 1Y2, Ontario
| Don't miss the chance to own this beautiful, well-kept family home in a Sought-After Neighborhood!It is a must-see! Nestled in a highly desirable, family-friendly neighborhood, the property features a fully fenced backyard with an outdoor fireplace and serene views backing onto a ravine.Step inside to enjoy a home filled with natural light and a layout perfectly designed for comfortable living and entertaining. The finished basement adds extra space, while the homes rental income potential makes it an excellent investment opportunity. Ideally located, this home is just steps away from high-rated schools, parks, transit, and walking trails. It offers easy access to Highway 404, Pickering College, Fairy Lake, and South lake Hospital. The property boasts a newly landscaped front yard, Gravel driveway with parking for up to 8 vehicles, and a garage. With an impressive 114-foot frontage and a spacious front yard featuring a shed, with plenty of room to enjoy outdoor living. Checks all boxes!!! |
| Extras: Hardwood floors, New broadloom on stairs and upper Hallways, Large Finished recreational basement W/beamed ceiling, R/I 3 piece Bathroom in Basement. Includes all S/S Appliances, c/vac, all ELF's and window coverings. Smart Lights |
| Price | $1,280,000 |
| Taxes: | $6309.00 |
| Address: | 875 Srigley St , Newmarket, L3Y 1Y2, Ontario |
| Lot Size: | 114.00 x 100.00 (Feet) |
| Acreage: | < .50 |
| Directions/Cross Streets: | Leslie / Srigley |
| Rooms: | 8 |
| Rooms +: | 2 |
| Bedrooms: | 4 |
| Bedrooms +: | 1 |
| Kitchens: | 1 |
| Family Room: | Y |
| Basement: | Finished |
| Property Type: | Detached |
| Style: | 2-Storey |
| Exterior: | Brick, Other |
| Garage Type: | Attached |
| (Parking/)Drive: | Private |
| Drive Parking Spaces: | 7 |
| Pool: | None |
| Property Features: | Electric Car, Grnbelt/Conserv, Hospital, Ravine, River/Stream, Wooded/Treed |
| Fireplace/Stove: | Y |
| Heat Source: | Gas |
| Heat Type: | Forced Air |
| Central Air Conditioning: | Central Air |
| Sewers: | Sewers |
| Water: | Municipal |
$
%
Years
This calculator is for demonstration purposes only. Always consult a professional
financial advisor before making personal financial decisions.
| Although the information displayed is believed to be accurate, no warranties or representations are made of any kind. |
| PROPERTY.CA INC. |
|
|

Noble Sahota
Broker
Dir:
416-889-2418
Bus:
416-889-2418
Fax:
905-789-6200
| Virtual Tour | Book Showing | Email a Friend |
Jump To:
At a Glance:
| Type: | Freehold - Detached |
| Area: | York |
| Municipality: | Newmarket |
| Neighbourhood: | Gorham-College Manor |
| Style: | 2-Storey |
| Lot Size: | 114.00 x 100.00(Feet) |
| Tax: | $6,309 |
| Beds: | 4+1 |
| Baths: | 4 |
| Fireplace: | Y |
| Pool: | None |
Locatin Map:
Payment Calculator:
.png?src=Custom)
