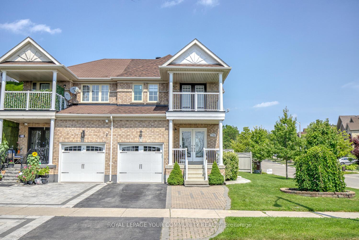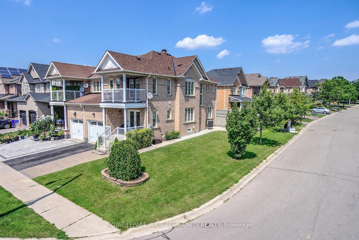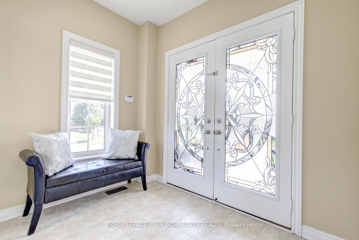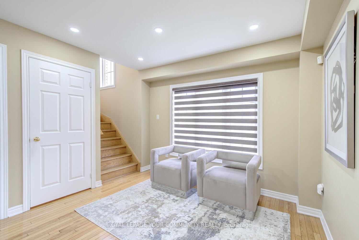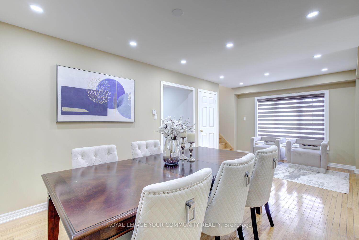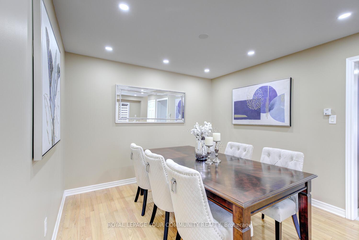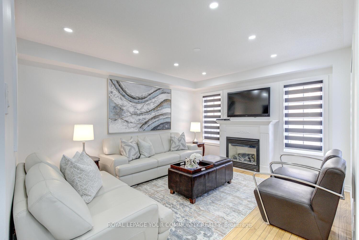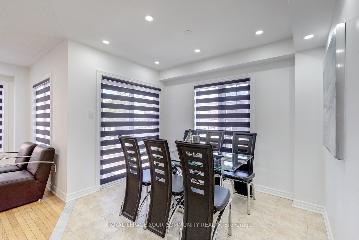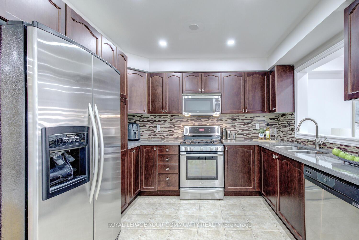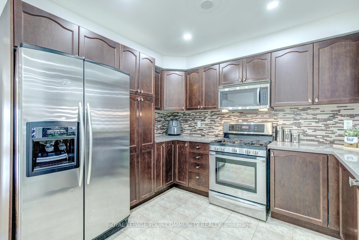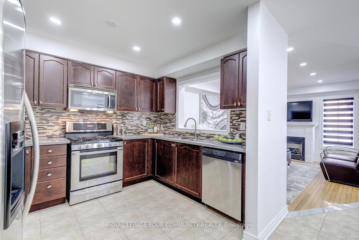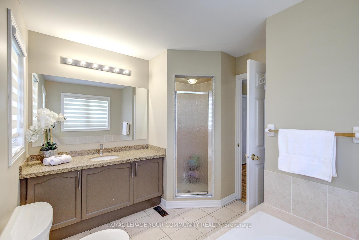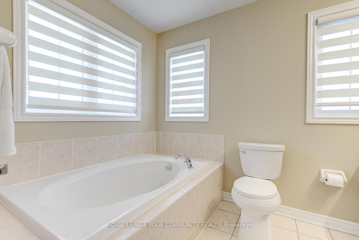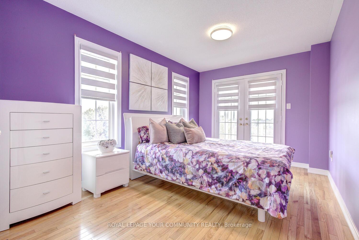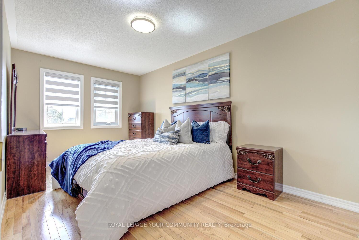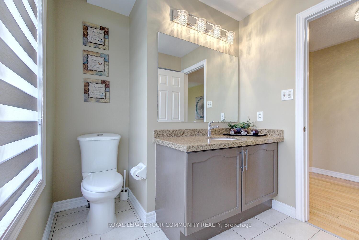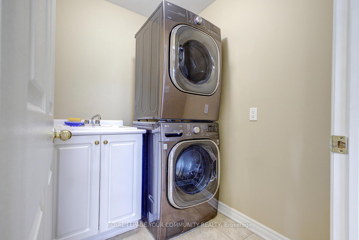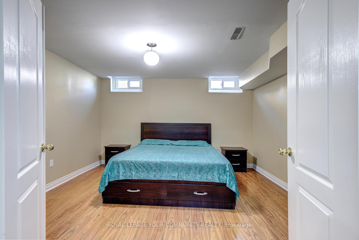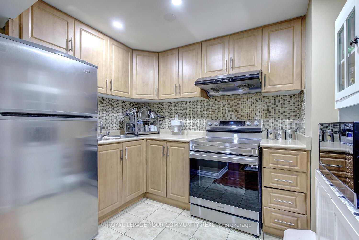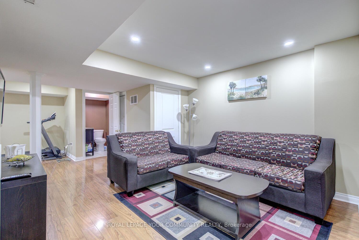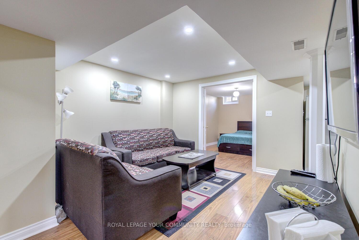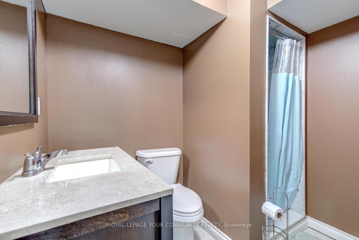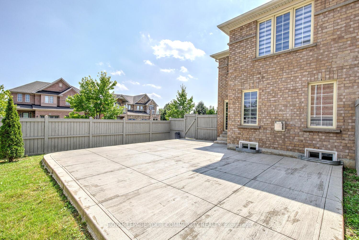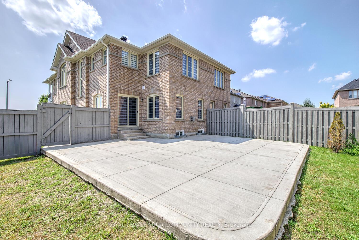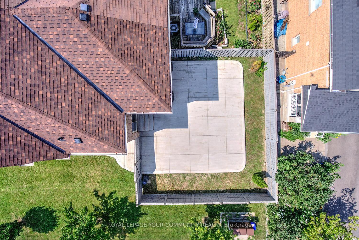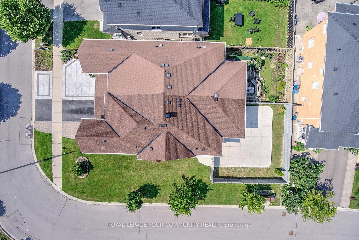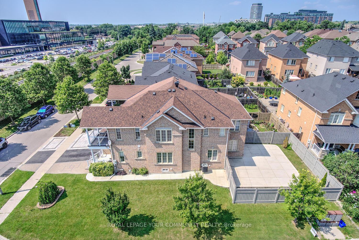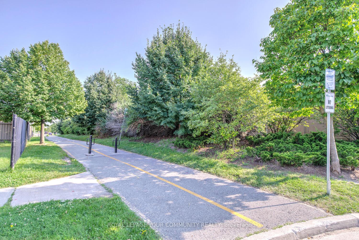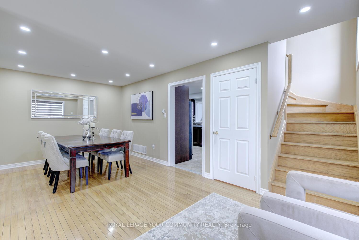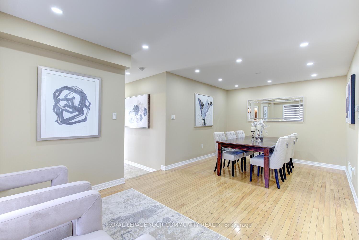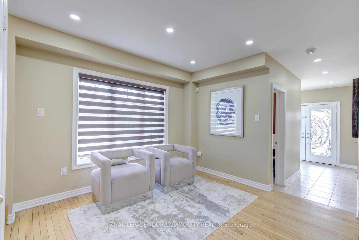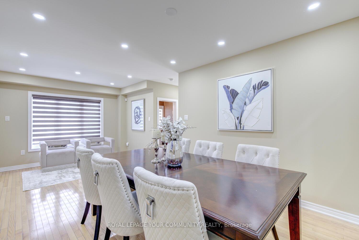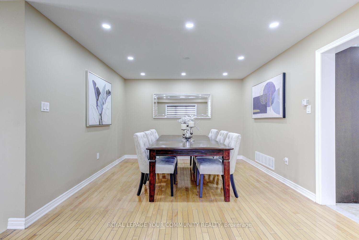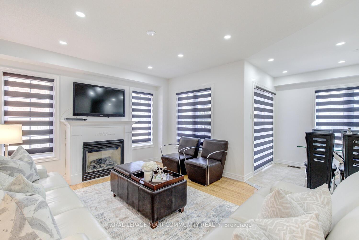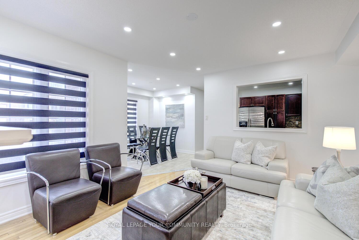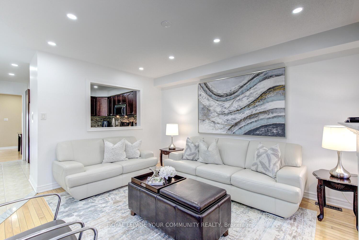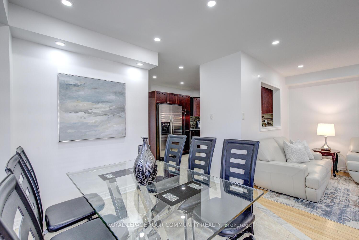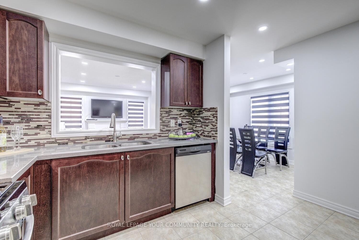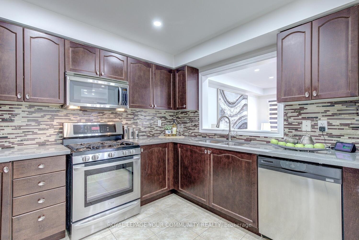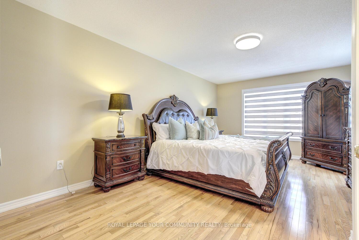$1,298,000
Available - For Sale
Listing ID: N9355441
208 Petticoat Rd , Vaughan, L6A 0M1, Ontario
| Breathtaking 3+1 Bedroom & 4-Bathroom Spacious Semi-Detached Home With Finished Basement Nestled On A Premium Corner Lot In Patterson! Filled With Natural Light: South-East-West Exposure! Large Backyard! Spectacular Layout Offering 2,700+ Sq Ft Stylish Living Space (1,869 Sq Ft Above Grade); Hardwood Floors Throughout 1st & 2nd Floors; Large U-Shaped Kitchen With Granite Counters, Backsplash, S/S Appliances, Breakfast Area & Overlooking Family Rm From East Side & Living & Dining Room From West Side; Bright Family Room With South-East-Exposure & Gas Fireplace; Elegant Living & Dining Room Set For Dinner Parties; Upgraded Light Fixtures & LED Pot Lights; Oak Stairs; Conveniently Located 2nd Floor Laundry; Primary Retreat With 4-Pc Ensuite; 3 Large Bedrooms on 2nd Floor; Custom Window Covers; Finished Basement Is A Perfect In-Law/Nanny Suite Equipped w/Full Kitchen That Offers S/S Appl-s, Large Bedroom, Open Living Space, 3-Pc Bath & 2nd Laundry; Beautifully Landscaped Front & Sleek Concrete Patio In The Backyard! Parks 3 Cars Total! Just Steps To Trail, Maple & Rutherford GO Stations, Top Schools, Parks, Shops & Public Transit! It's A Great Property For First Time Buyers, Downsizers & Is A Perfect Alternative To A Condo Or 3-Storey Town! See 3-D! |
| Extras: Roof Shingles [2021]! Direct Garage Access! Functional Space! Large Foyer w/Double Entry Doors! 2nd Flr Balcony! Fully Fenced Yard! Top Rated Schls: Roberta Bondar Rated 8.1,St Cecilia Catholic Rated 8.4,Romeo Dellare Rated 7.5! Don't Miss! |
| Price | $1,298,000 |
| Taxes: | $5247.95 |
| Address: | 208 Petticoat Rd , Vaughan, L6A 0M1, Ontario |
| Lot Size: | 31.86 x 105.05 (Feet) |
| Directions/Cross Streets: | Dufferin & Major Mackenzie |
| Rooms: | 10 |
| Rooms +: | 4 |
| Bedrooms: | 3 |
| Bedrooms +: | 1 |
| Kitchens: | 1 |
| Kitchens +: | 1 |
| Family Room: | Y |
| Basement: | Finished |
| Property Type: | Semi-Detached |
| Style: | 2-Storey |
| Exterior: | Brick |
| Garage Type: | Built-In |
| (Parking/)Drive: | Private |
| Drive Parking Spaces: | 2 |
| Pool: | None |
| Approximatly Square Footage: | 1500-2000 |
| Property Features: | Fenced Yard, Golf, Hospital, Park, Public Transit, School |
| Fireplace/Stove: | Y |
| Heat Source: | Gas |
| Heat Type: | Forced Air |
| Central Air Conditioning: | Central Air |
| Laundry Level: | Upper |
| Sewers: | Sewers |
| Water: | Municipal |
$
%
Years
This calculator is for demonstration purposes only. Always consult a professional
financial advisor before making personal financial decisions.
| Although the information displayed is believed to be accurate, no warranties or representations are made of any kind. |
| ROYAL LEPAGE YOUR COMMUNITY REALTY |
|
|

Noble Sahota
Broker
Dir:
416-889-2418
Bus:
416-889-2418
Fax:
905-789-6200
| Virtual Tour | Book Showing | Email a Friend |
Jump To:
At a Glance:
| Type: | Freehold - Semi-Detached |
| Area: | York |
| Municipality: | Vaughan |
| Neighbourhood: | Patterson |
| Style: | 2-Storey |
| Lot Size: | 31.86 x 105.05(Feet) |
| Tax: | $5,247.95 |
| Beds: | 3+1 |
| Baths: | 4 |
| Fireplace: | Y |
| Pool: | None |
Locatin Map:
Payment Calculator:
.png?src=Custom)
